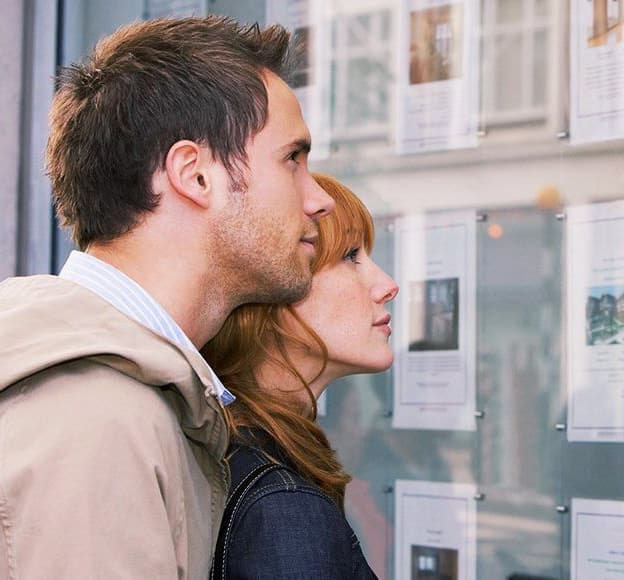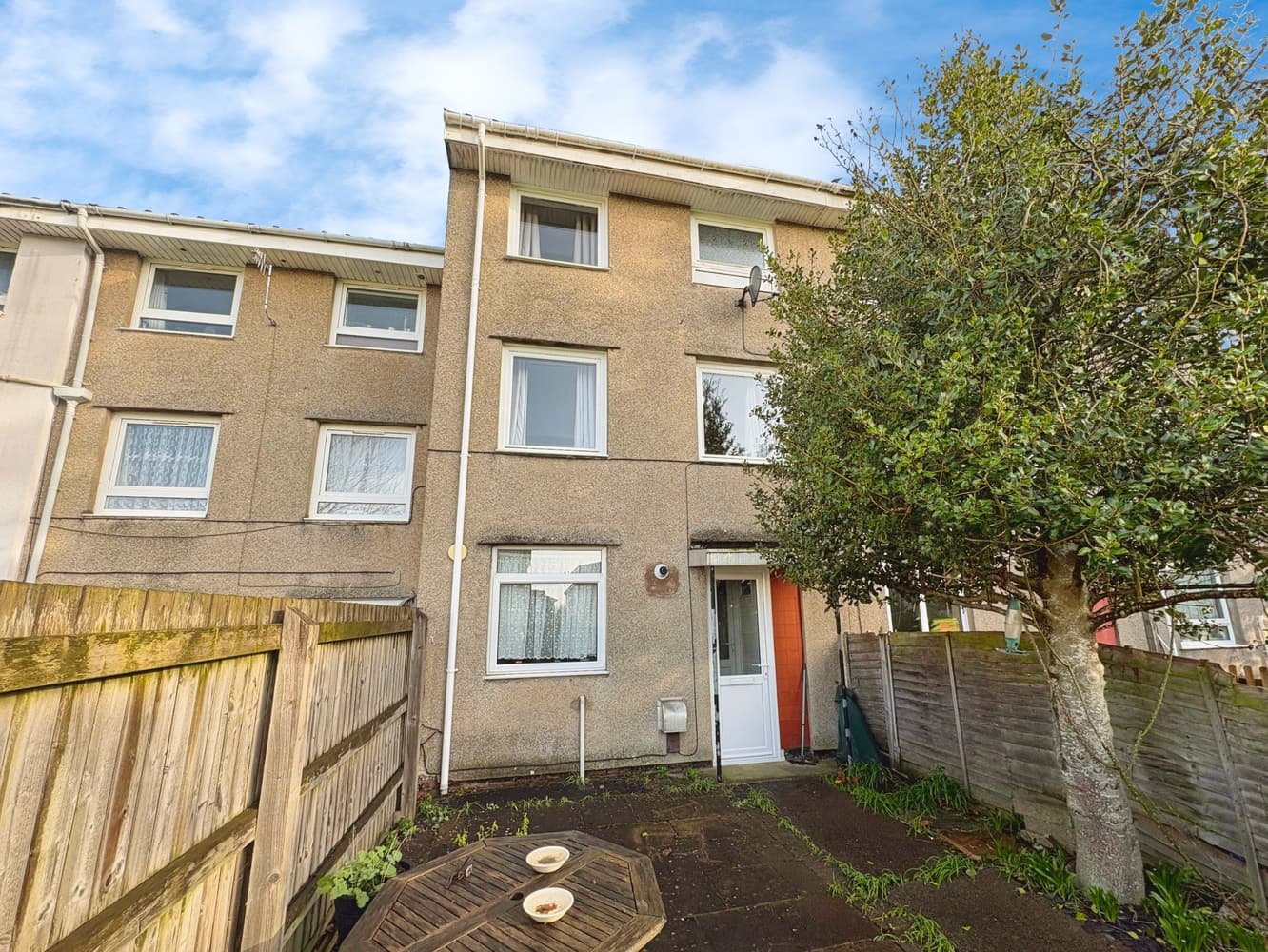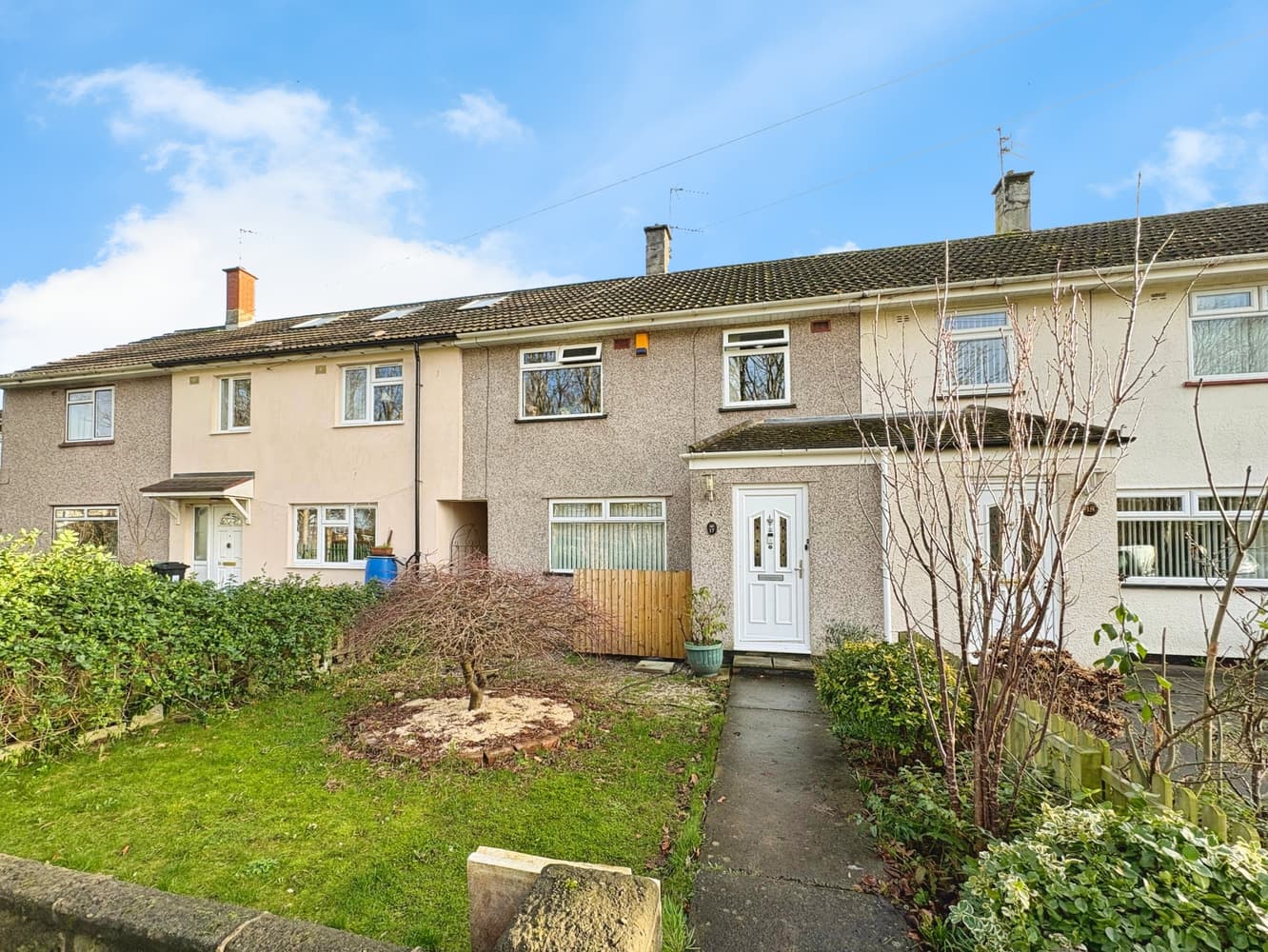This charming three-bedroom end of terrace house features a bright living room, modern style kitchen with dining area, conservatory, stylish bathroom, sizeable private garden, and dedicated parking for several vehicles, all conveniently located near excellent transport links and schools—ideal for families and first-time buyers.
Welcome to this Cornish build end of terrace, perfect for first time buyers and families looking for a comfortable place to call home. Situated in a desirable location with excellent public transport links and nearby schools, this property effortlessly combines convenience with a friendly neighbourhood feel.
Step inside and you'll find a welcoming living room filled with natural light, thanks to its large windows, creating a bright and airy space ideal for relaxing or entertaining. The modern syle kitchen with underfloor heating features a dedicated dining space, making it the true heart of the home—a place where everyone can gather to share meals and memories.
Upstairs, you'll discover three well-proportioned bedrooms to suit a variety of needs. The master bedroom boasts handy built-in wardrobes, providing storage, and there's a spacious double bedroom and good sized third bedroom—perfect for guests, children, or a home office setup. The sleek, modern bathroom with underfloor heating adds a touch of style and comfort to your daily routine.
This lovely home comes complete with its own sizeable garden, offering a wonderful spot for children to play or for you to enjoy a morning coffee in the fresh air. With large dedicated parking to the side of the property, you’ll never have to worry about finding a space at the end of the day.
Don't miss out on the chance to make this delightful house your own—it comes with a PRC certificate confirming that the property has been bricked up to standard lending requirements.
Book your viewing today and discover all that this welcoming property has to offer.
Council Tax Band B
Porch - UPVC entry door, double glazed window to front.
Living Room - 21'5 by 10'11
Stairs rising, double glazed window to front, decorative wall radiator, fireplace surround with inset wood burner.
Kitchen/Diner - 21'5 by 9'10
UPVC door to side, double glazed window to rear, range of modern wall and base units, work surfaces over, one and a half drainer sink, built in oven and hob, space for fridge/freezer, dishwasher and washing machine, understairs storage cupboard, tiled floor, underfloor heating.
Conservatory - 9'8 by 7'9
Double glazed windows to sides and rear, double glazed sliding doors to rear, laminate flooring.
Landing - Double glazed window to side, loft access.
Bedroom One - 14'3 by 10
Double glazed windows to rear, radiator, built in cupboard housing gas boiler.
Bedroom Two - 11'6 by 10'11
Double glazed window to front, radiator.
Bedroom Three - 9'7 by 7'10
Double glazed window to front, radiator.
Bathroom - Obscure double glazed window to rear, heated towel radiator, W.C, vanity sink unit, panelled bath with shower overhead, tiled splashbacks, tiled floor, underfloor heating.
Garden - Pedestrian side access, enclosed by boundary fencing, twin raised decking area's, laid to lawn, shingle area, storage shed.
Driveway - Parking available for up to 5/6 vehicles.
Disclaimer
Money Laundering Regulations
Should a purchaser(s) have an offer accepted on a property marketed by a Moving You agent, they will need to undertake an identification check and asked to provide information on the source and proof of funds. This is done to meet our obligation under Anti Money Laundering Regulations (AML) and is a legal requirement.
We use a specialist third-party service together with an in-house compliance team to verify your information. The cost of these checks is £19.99 inc. VAT per person, per purchase, which is paid in advance, when an offer is agreed and prior to a sales memorandum being issued. This charge is non-refundable under any circumstances.



