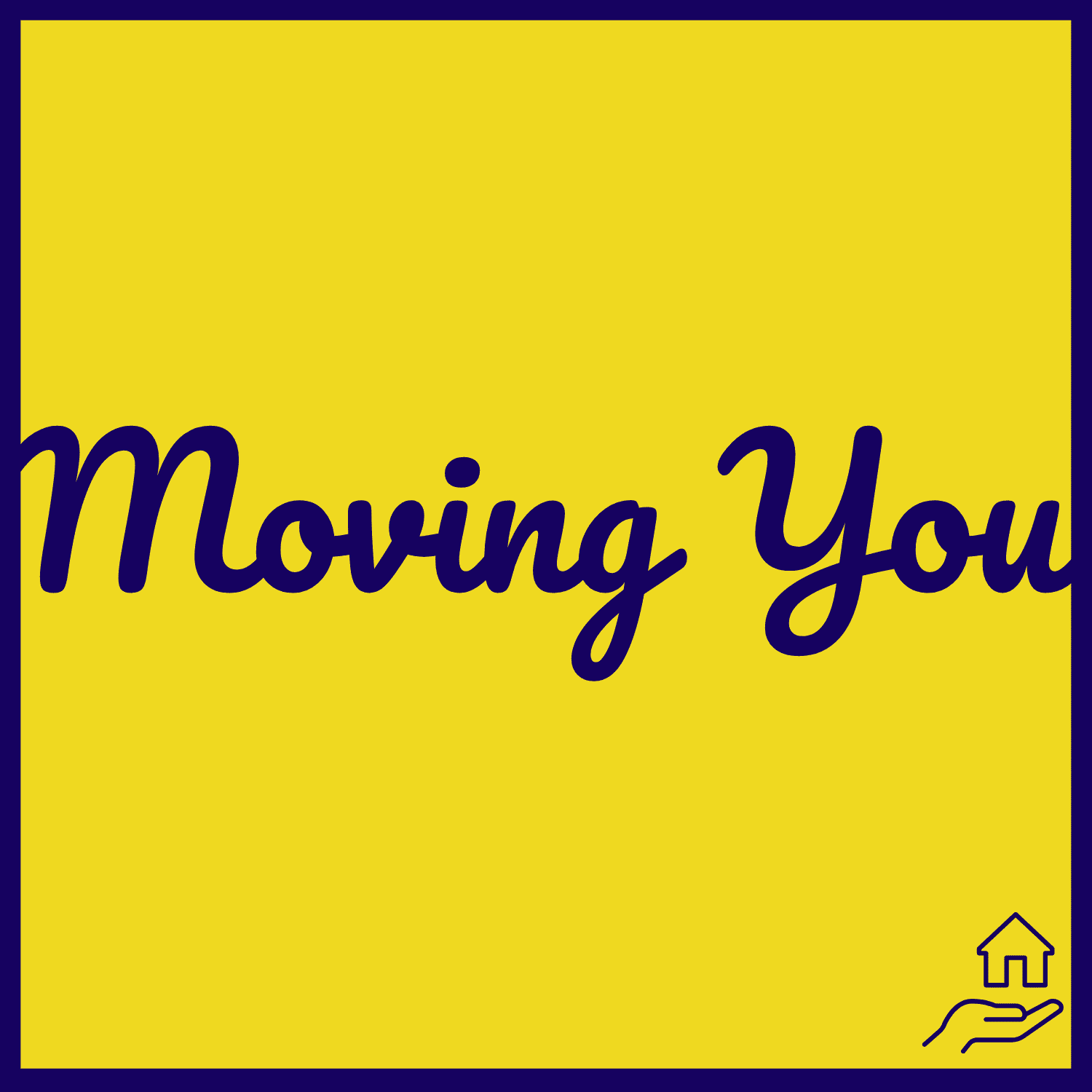Moving-You are delighted to offer for sale this unique and lovely property which is deceptively spacious. A 4 bedroom detached family home enjoying a peaceful setting, located on a private lane off The Promenade in the heart of Penclawdd in North Gower. The property is light and spacious, briefly comprising; Entrance Hallway, Lounge, Dining room, Kitchen/Breakfast room, Utility room and Cloakroom to the Ground floor. Four bedrooms, one with En-suite and Family Bathroom to the First floor. Externally there is driveway providing off road parking and a garden with lawn and patio area enjoying a good degree of privacy.
Moving-You are delighted to offer for sale this unique and lovely property which is deceptively spacious. A 4 bedroom detached family home enjoying a peaceful setting, located on a quiet lane off The Promenade in the heart of Penclawdd in North Gower. The property is light and spacious, briefly comprising; Entrance Hallway, Lounge, Dining room, Kitchen/Breakfast room, Utility room and Cloakroom to the Ground floor. Four bedrooms, one with En-suite and Family Bathroom to the First floor. Externally there is driveway providing off road parking and a garden with lawn and patio area enjoying a good degree of privacy. Located in the ever popular village of Penclawdd which boasts local shops including a mini supermarket, GG’s ice-cream parlour and an award winning café to mention just a few. Penclawdd is a short drive from the M4 and 5 a minute drive from Gowerton Train Station. Perfectly placed for the beautiful walks this part of Gower has to offer along with the many outstanding beaches just down the road!
Viewing is highly recommended to fully appreciate all this property has to offer.
The property briefly comprises of:-
GROUND FLOOR
Entrance Hallway
Entrance door to the front. Staircase to the First Floor with under stairs storage. Laminate wood effect flooring.
Dining room – 3.7m x 3.5m (14'6 into the bay x 11'11)
Bay window to the front. Laminate wood effect flooring. Oak effect fire surround with Marble effect hearth. Dado rail. Picture Rail. Radiator.
Lounge – 4.6m x 3.6m (15ft 0 x 11ft8)
French doors tp the rear. Oak effect fire surround with Marble effect hearth. Carpet flooring.
Kitchen / Breakfast- 3.6m x 3.0m (11'8 x 10'10)
Fitted with a range of wall, base and drawer units with Granite work surface over incorporating Belfast sink and Breakfast Bar. Rangemaster Cooker with five ring gas hob and electric ovens. Built in Fridge and Freezer. Plumbing for Dishwasher. Ceramic tiled flooring. Window to the rear. Radiator.
Utility Area – 3.6m x 2.6m (11ft8 x 8ft5)
Wall mounted Combination boiler. Units incorporating sink and drainer unit. Plumbing for washing machine. Tiled flooring. Window to the Front. Entrance door to the rear.
Downstairs Cloakroom
Two piece white suite comprising; low level w/c and wash hand basin. Window to the rear.
FIRST FLOOR
First Floor Landing
Spacious landing with windows to the front and side.
Bedroom One - 4.3m into the bay window x 3.6m (14'1 into bay x 11’8)
Bay window to the front. Wood effect flooring. Radiator.
Bedroom Two - 3.4m x 2.6m (11'1 x 8ft5)
Window to the rear. Carpeted flooring. Radiator.
En-Suite
Three piece suite comprising shower, wash hand basin and low level w/c. Wood effect flooring. Window to the rear.
Bedroom Three - 3.6m x 2.7m (11'8 x 8ft8)
Window to the rear. Wood effect flooring. Radiator.
Bedroom Four - 3.6m x 1.7 m max. (11ft8 x 5ft5)
Window to the side. Carpeted flooring. Radiator.
Bathroom – 2.9m x 2.4m (9ft5 x 7ft8)
Bathroom suite comprising; bathtub, walk in shower cubicle, wash hand basin and low level w/c. Storage cupboard. Radiator. Laminate wood effect flooring. Window to the front.
Driveway
Paved driveway providing off road parking. Side pedestrian access to the rear.
Garden
Enclosed rear garden enjoying a good degree of privacy with lawn, gazebo, raised beds and patio area. Pedestrian access to the front.

