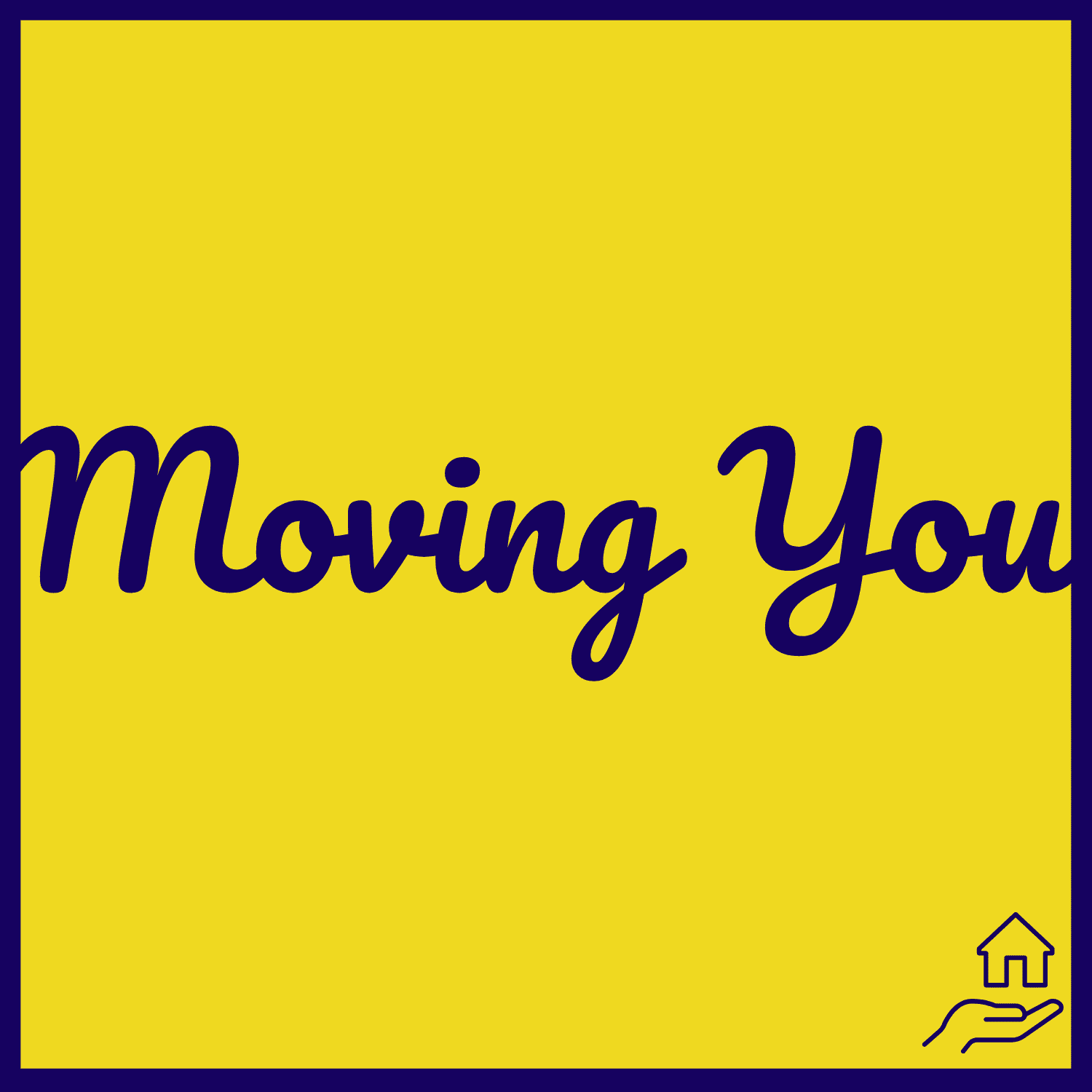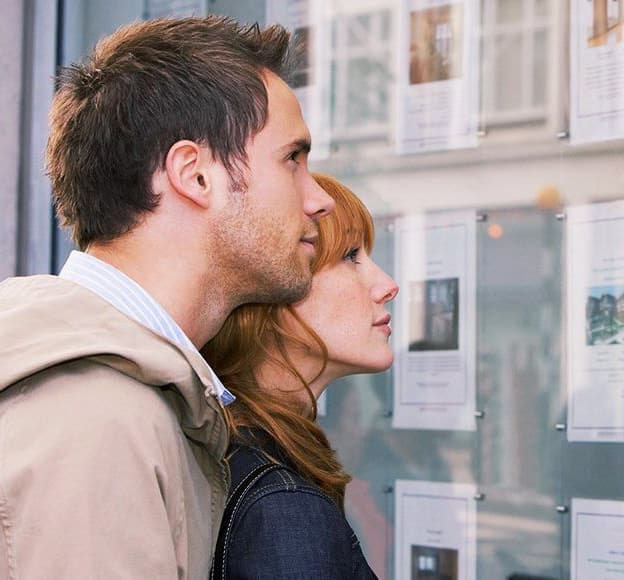This charming detached 3-bedroom house, nestled in a tranquil and sought-after location, features two reception rooms, a stylish kitchen, a modern bathroom, and a lush garden, making it an ideal family retreat with ample indoor-outdoor living space and an extended detached garage.
This charming three bedroom detached home is available for sale and is nestled within a tranquil location, surrounded by a harmonious blend of lush green spaces, walking and cycling routes. It is the ideal retreat for families seeking a home in the sought-after location of Bridgeyate.
Inside, the house boasts a downstairs W.C, two reception rooms, providing ample space for family gatherings and entertaining guests. The first reception room is a cosy living room with direct access to the side garden, allowing for seamless indoor-outdoor living. The second reception, the conservatory/dining, captures the beauty of the garden view and also provides access to the garden, perfect for those summer barbecues or a peaceful morning coffee.
The heart of the home is the family kitchen, featuring a stylish kitchen island, perfect for hosting casual meals or prepping your favourite dishes.
Moving upstairs, the master bedroom offers a sanctuary for rest and relaxation. The second bedroom can comfortably accommodate a double bed, and the third bedroom, although smaller, is still a really good size.
There is a modern style bathroom, enhancing the overall comfort of the house. Outside, the property benefits from a garden, a true oasis of tranquillity surrounded by trees and wildlife. The private side garden has a raised Koi pond and pedestrian access to a superb extended detached garage, providing additional storage or workspace and driveway for vehicles.
Additional benefits to this lovely home include gas central heating, double glazing and owned solar panels providing cost effective energy for the owners.
All in all, this house is a beautiful fusion of charm, comfort and convenience. Don't miss the opportunity to make this your new family home.
Council Tax Band B
Hallway - UPVC entry door, radiator, laminate flooring.
W.C - Obscure double glazed window to front, wall mounted gas boiler, W.C, vanity sink unit, tiled splashbacks, laminate flooring.
Living Room - 16'1 by 12
Stairs rising, radiator, feature fireplace surround hearth and mantle, double glazed sliding doors to side, understairs storage.
Kitchen - 16 by 11'10
Double glazed bow bay window to front, range of wall and base units with work surfaces over, single drainer sink unit, space for a range cooker, dishwasher, washing machine and fridge/freezer, radiator, French doors to conservatory, door to conservatory.
Conservatory/Dining - 16'6 by 11'1 narrowing to 6'2
Double glazed windows to front, side and rear, double glazed door to garden, part tiled floor.
Landing - Loft access, built in cupboard.
Bedroom One - 13'3 by 9'1
Double glazed window to side, radiator, fitted bedroom furniture.
Bedroom Two - 10'9 by 9'1
Double glazed window to side, radiator, fitted bedroom furniture.
Bedroom Three - 10'6 by 6'9
Double glazed window to front, radiator.
Bathroom - Obscure double glazed window to front, panelled bath with shower overhead, W.C, vanity sink unit, radiator, tiled walls.
Extended Garage - 30'10 by 8'7
Lights and power with up and over door.
Driveway - Parking for vehicles.
Garden - Enclosed by boundary fencing, gated pedestrian access, two storage sheds, greenhouse, patio area, mainly laid to lawn with raised plant borders, brick built BBQ area.
Side Garden - Raised Koi pond, laid to patio, pedestrian access to garage.
Please note that the property has owned solar panels to the roof providing cost effective energy for the owners.
Disclaimer
Money Laundering Regulations
Should a purchaser(s) have an offer accepted on a property marketed by a Moving You agent, they will need to undertake an identification check and asked to provide information on the source and proof of funds. This is done to meet our obligation under Anti Money Laundering Regulations (AML) and is a legal requirement.
We use a specialist third-party service together with an in-house compliance team to verify your information. The cost of these checks is £19.99 per person, per purchase, which is paid in advance, when an offer is agreed and prior to a sales memorandum being issued. This charge is non-refundable under any circumstances.

