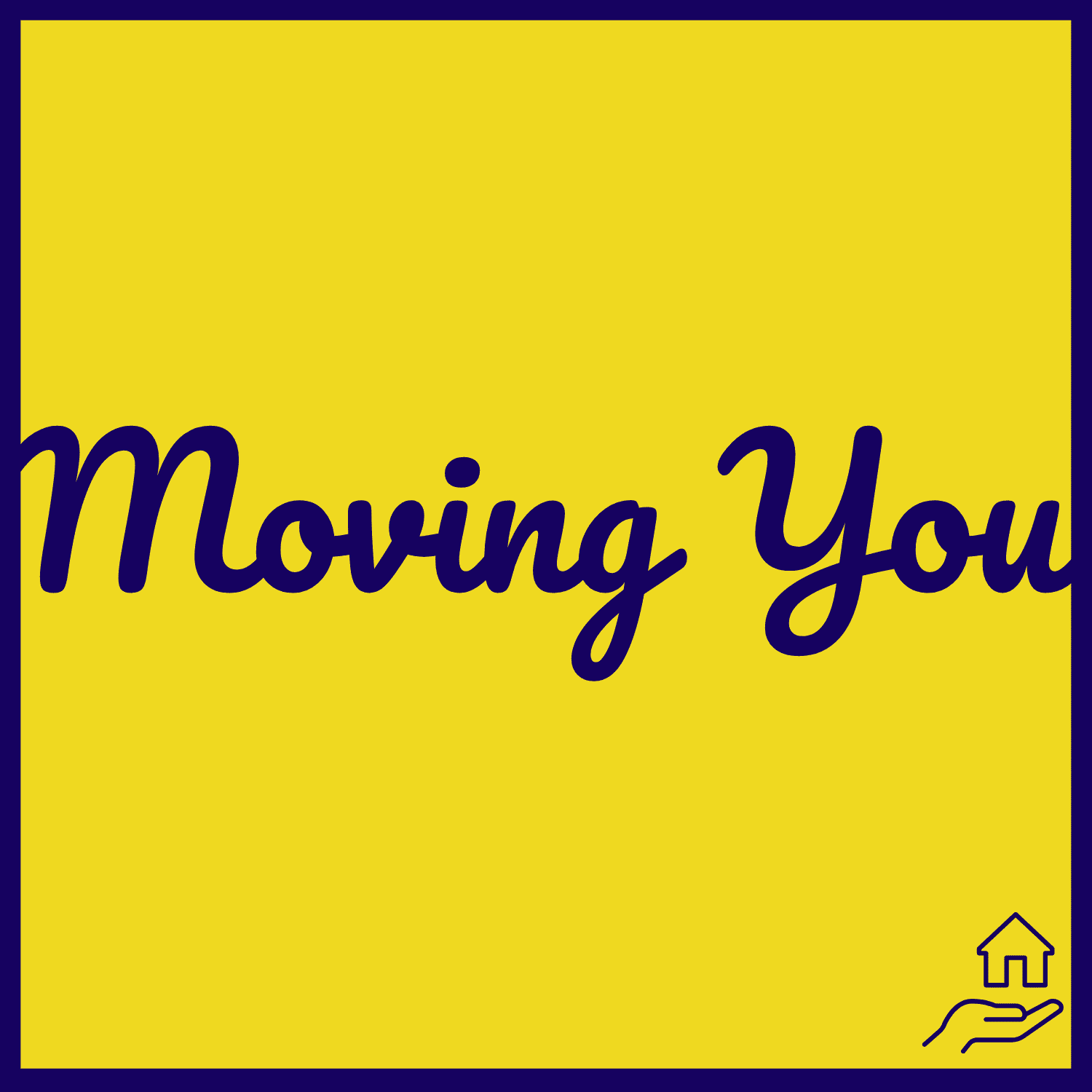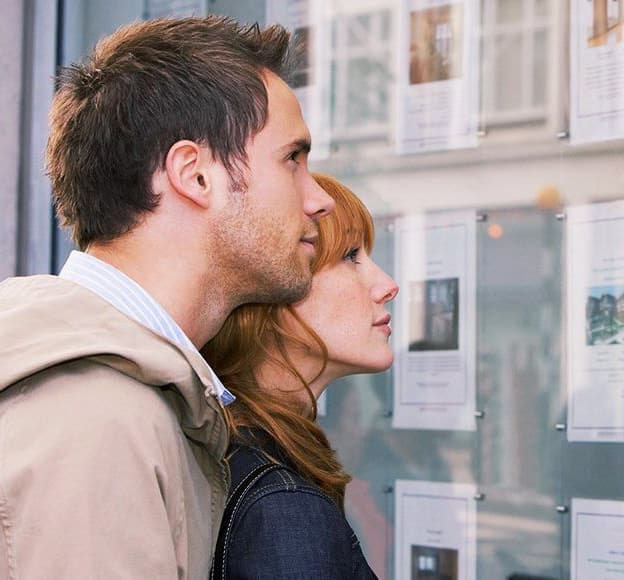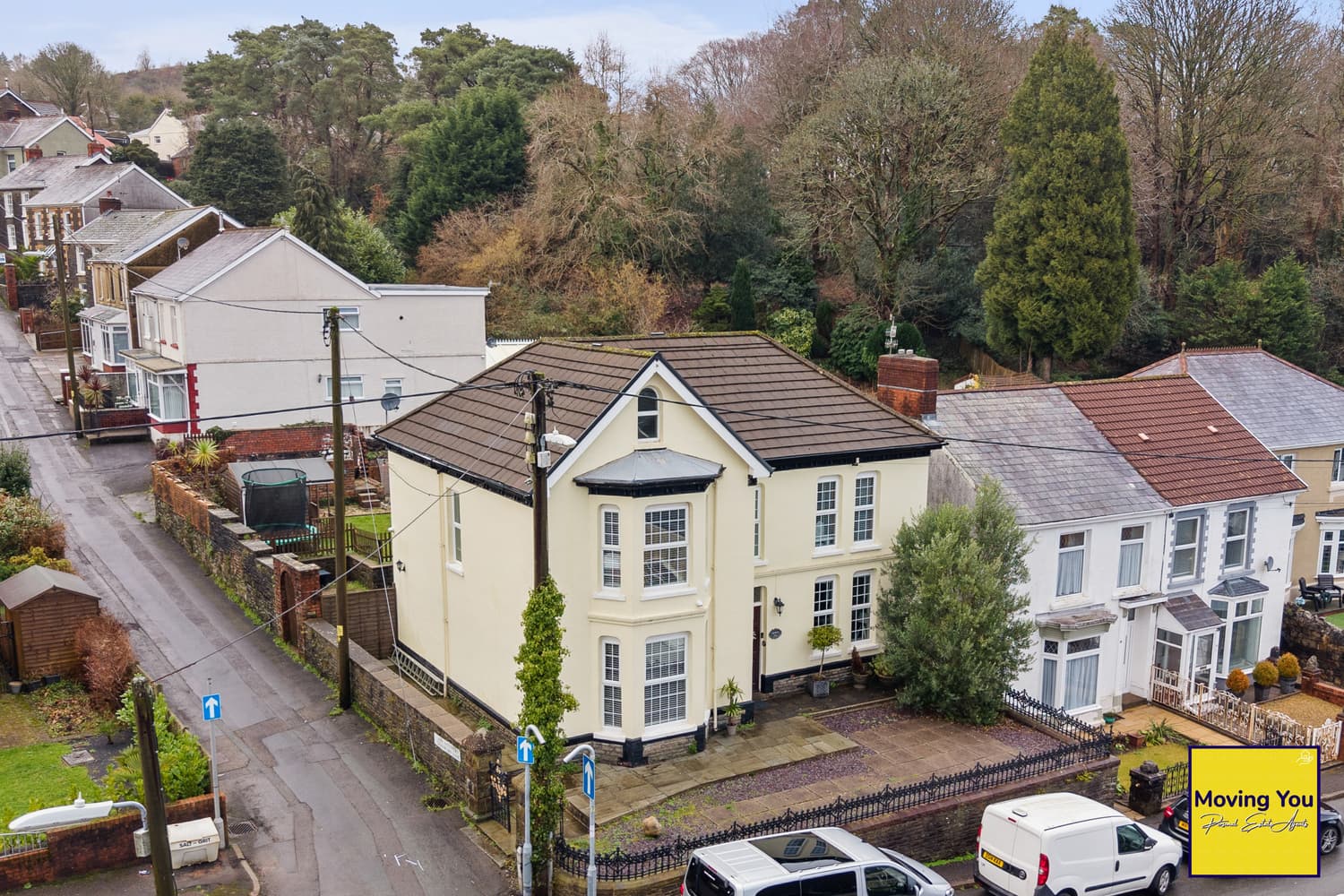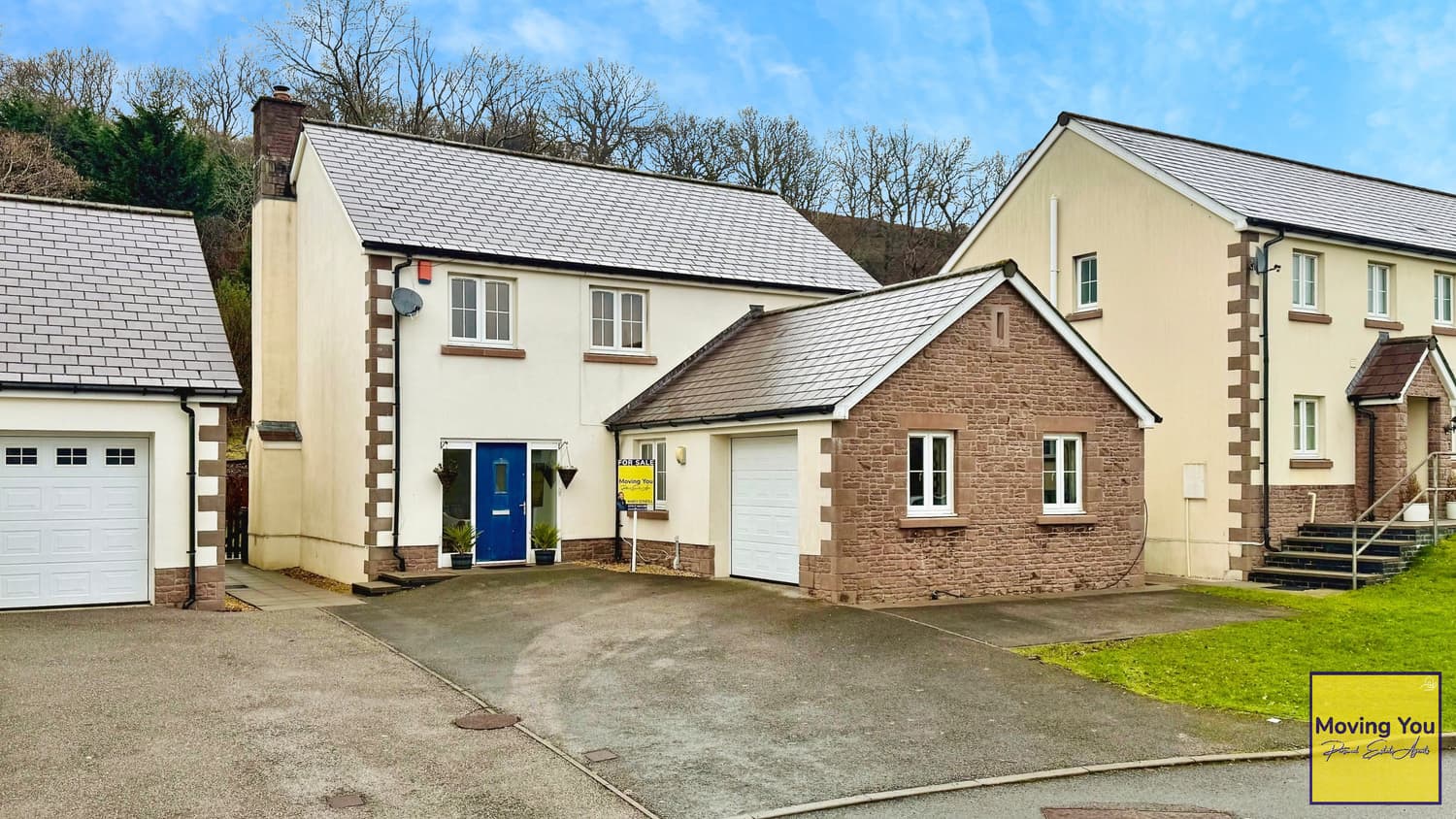Modern 4 Bedroom 'Charles Church' Built Detached Property for Sale In Coity, Bridgend, CF35
** GUIDE PRICE £350,000 - £375,000 **Discover the perfect blend of modern living in this stunning
Charles Church 4-bedroom detached property, situated on the sought-after
development of Parc Derwen, Coity. Its prime location provides seamless access
to local amenities, close proximity to Bridgend Town Centre, and excellent
commuter access to Junction 36 of the M4. Upon entering through the uPVC front door, you'll find
yourself in the welcoming entrance hallway, featuring attractive vinyl
flooring. The main living room awaits, offering ample space for relaxation and
entertainment. With its carpeted flooring, central feature electric
wall-mounted fireplace, and two front-facing windows, it creates a cozy and inviting
atmosphere. Adjacent to the living room, you'll discover a versatile
reception room that can serve as a multitude of spaces, office, playroom, snug etc. This room
boasts comfortable carpeted flooring and a window to the front elevation,
allowing natural light to flood the space. Conveniently situated on the ground floor, there is a
well-appointed downstairs WC. It features a 2-piece suite comprising a
low-level WC and a wall-mounted wash-hand basin, providing practicality and
ease of use. The heart of this home lies in the open plan
kitchen/dining/livingroom, designed to accommodate the needs of a modern
family. The spacious family room features stylish vinyl flooring throughout,
creating a seamless flow. Two sets of French doors open up to the rear patio
area, connecting indoor and outdoor living spaces. This light-filled and
expansive room offers generous space for living and dining room furniture,
allowing you to create the perfect gathering spot.The comprehensively fitted kitchen showcases a range of high
gloss wall and base units, complemented by complementary laminate work
surfaces. The kitchen comes complete with integral appliances, including a
4-ring gas hob, oven, grill, and stainless steel extractor fan. Ample space and
plumbing are provided for additional appliances, along with space for an American-style
fridge freezer. The modern metro tiling and stylish splashback, coupled with
the spotlighting, add a touch of contemporary elegance to the kitchen.As you ascend to the first-floor landing, you'll appreciate
the comfort of the carpeted flooring and the convenience of the built-in airing
cupboard. Additionally, there is access to the loft hatch, which is ¾ boarded,
providing practical storage options.The primary bedroom awaits, offering generous proportions
and carpeted flooring. Two windows to the front elevation allow natural light
to fill the room, creating a bright and airy ambiance. Connected to the primary
bedroom is an en-suite shower room, featuring a 3-piece suite comprising a
walk-in shower cubicle with a glass door, a pedestal wash-hand basin, and a WC.
Partially tiled walls and a window to the front elevation enhance the
functionality and aesthetics of this space.Bedroom two, a spacious double bedroom, boasts comfortable
carpeted flooring and a window overlooking the rear elevation, providing
pleasant views of the surroundings. Bedroom three, another double bedroom,
offers the same level of comfort with carpeted flooring and a rear-facing
window.Bedroom four, yet another double bedroom, features carpeted
flooring, a front-facing window, and convenient built-in storage, providing
ample room for personal belongings.The family bathroom has been thoughtfully designed and
equipped with a 4-piece suite, including a panelled bath, a pedestal wash-hand
basin, a WC, and a separate walk-in shower cubicle with a sliding door.
Partially tiled walls, laminate flooring, and a window to the side elevation
enhance the overall appeal of this space, providing both functionality and
style.Accessed off Heol Stradling, No.23 welcomes you with a
private driveway at the rear, providing convenient off-road parking for two
vehicles. The single garage features a door that grants access to the rear
garden.As you explore the rear garden, you'll discover a beautifully
landscaped space, enclosed by timber fencing for privacy and tranquillity. A
charming patio area awaits, inviting you to relax and unwind with outdoor
furniture, creating a perfect setting for entertaining or enjoying peaceful
moments. The rest of the garden is thoughtfully laid to lawn, offering a green
and serene space.Convenience is key, as a courtesy gate provides access to
the front of the property, ensuring ease of movement. Additionally, a door
grants convenient access to the garage, making storage and organization
effortless.Experience the joy of outdoor living and the beauty of a
well-designed garden in this remarkable property!
#ModernLiving #SpaciousInteriors #FamilyFriendly
#OpenPlanLiving #StylishKitchen #ContemporaryDesign #ComfortableLiving
#VersatileSpaces #ComfortableBedrooms #EnsuiteLuxury #FamilyLiving
#FunctionalDesign #StylishBathroom #SpaciousInteriors #CarpetedFlooring #NaturalLighting
#GardensAndGrounds #PrivateDriveway #LandscapedGarden #TranquilSpace
#OutdoorLiving #EntertainmentArea #ConvenientAccess #SingleGarage #LawnSpace



