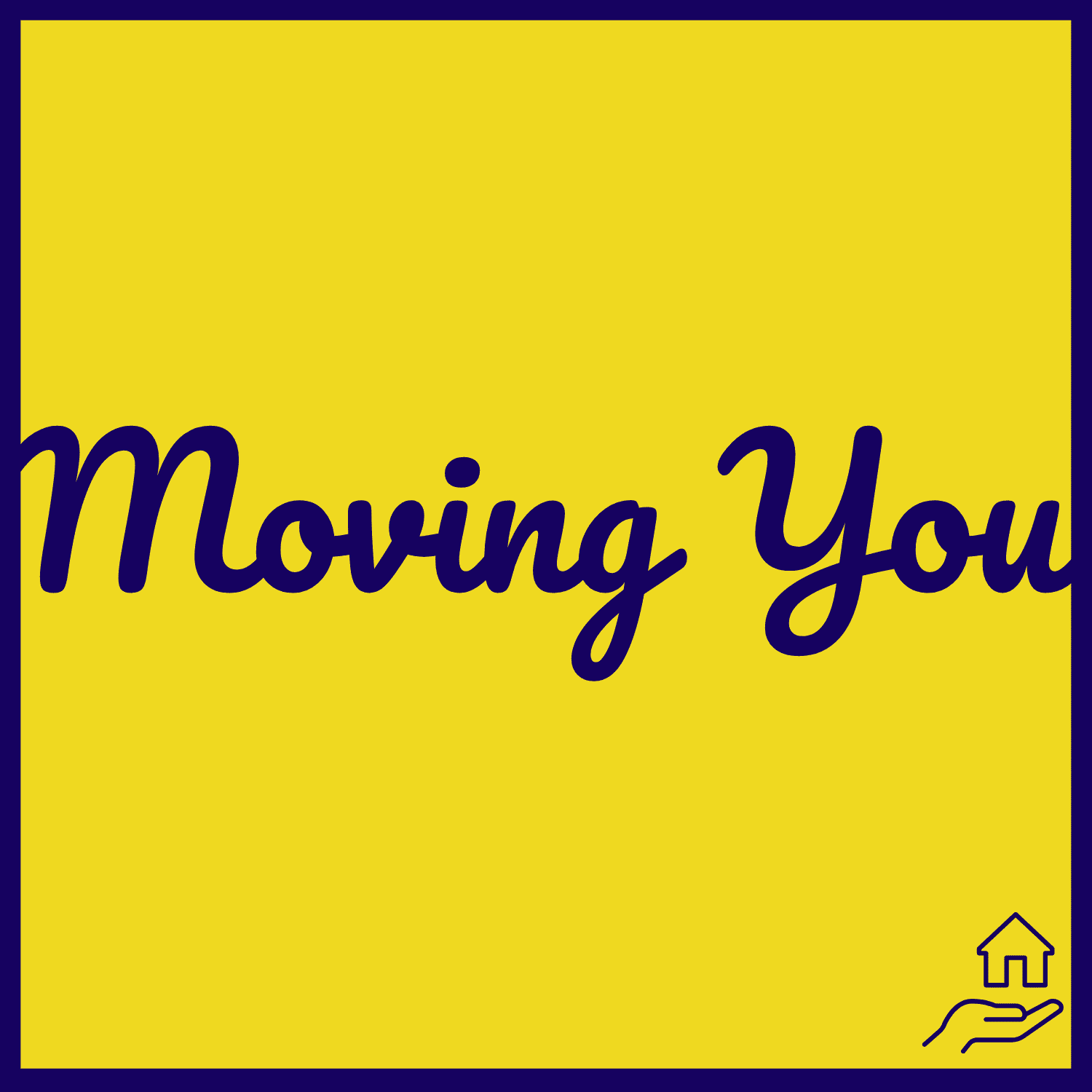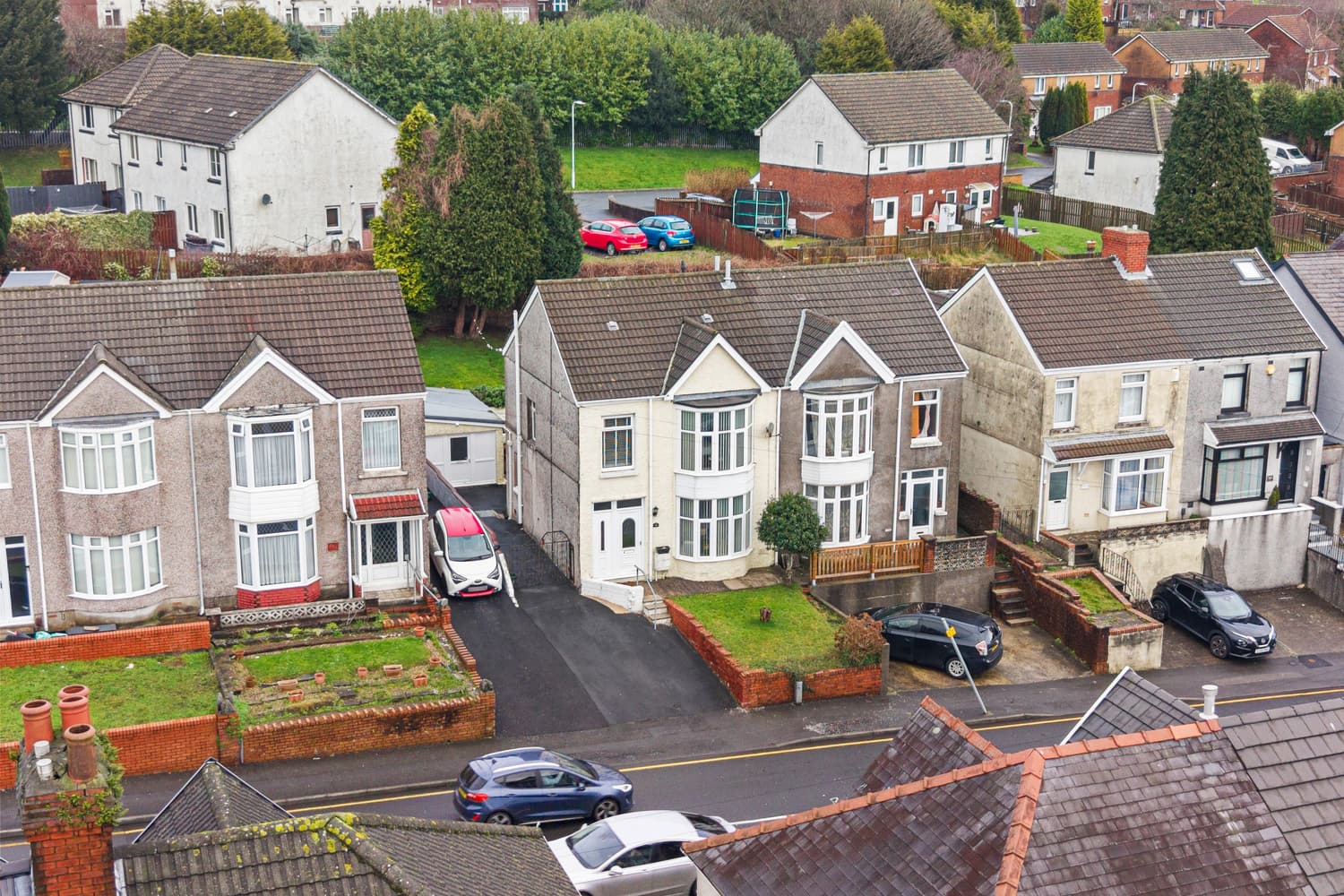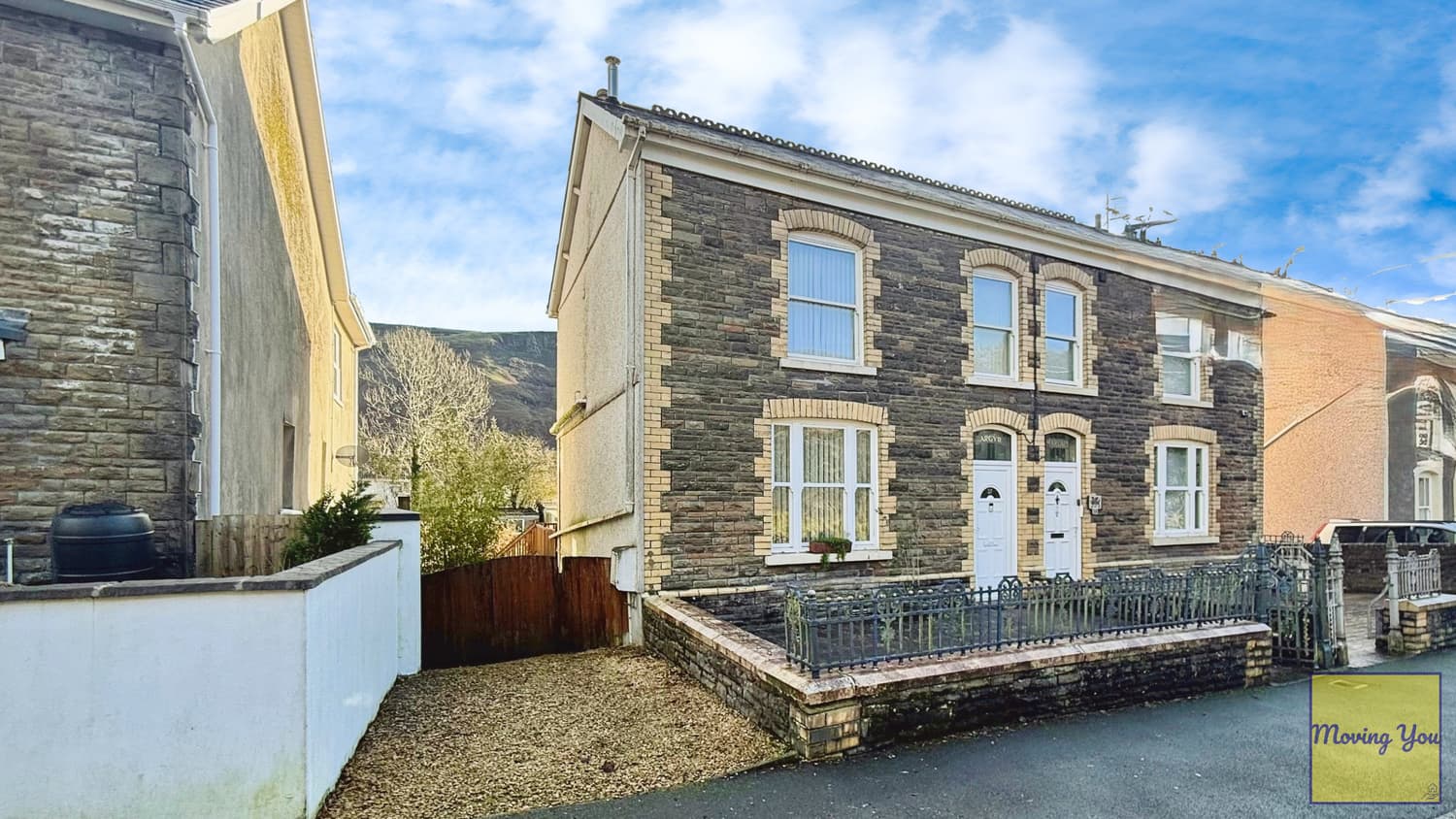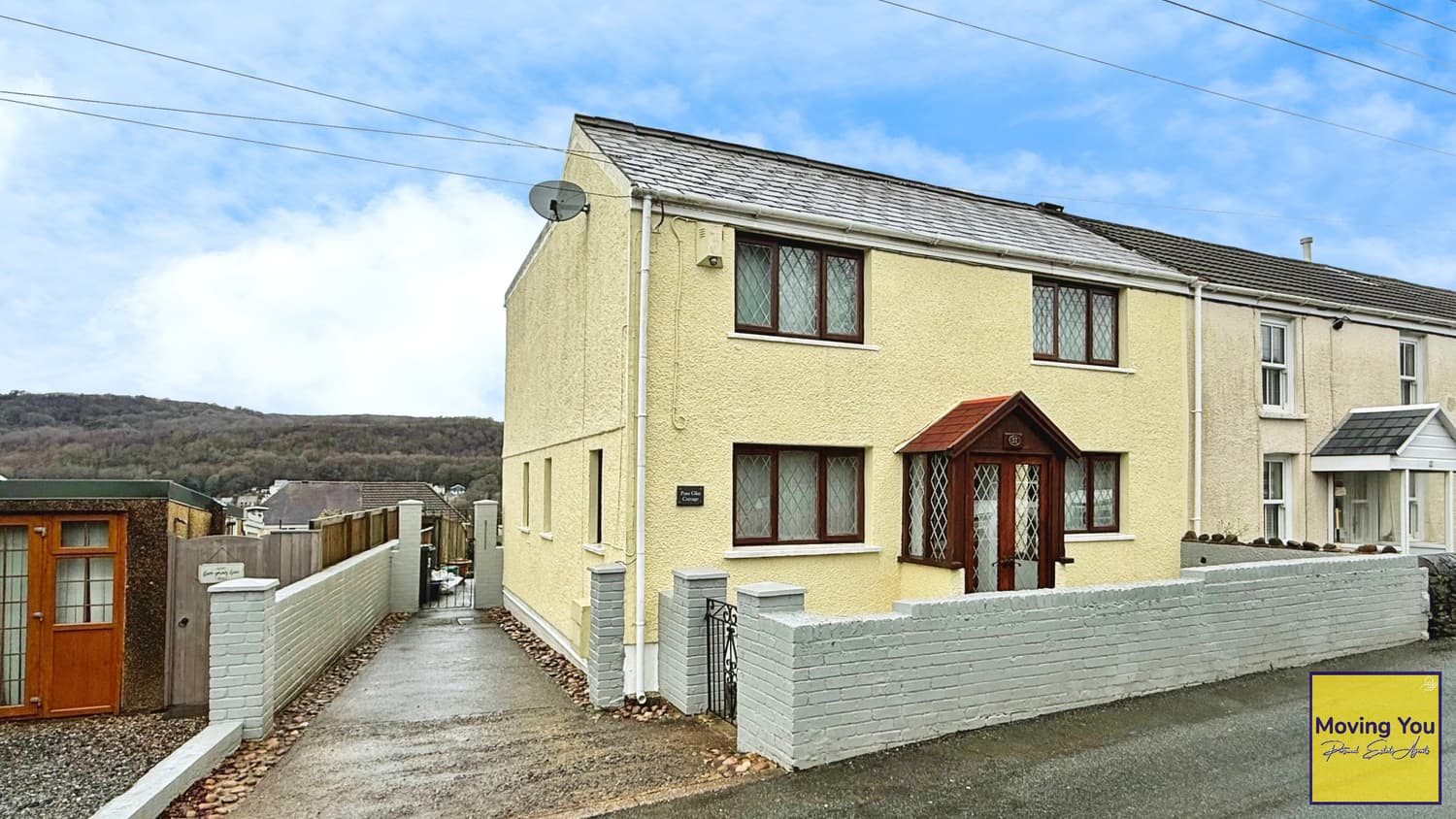Find an Agent
Andy O’Neill
Covering Pontardawe & Surrounding Areas, Neath, Port Talbot, Bridgend
T: 07717 661188
T: 0333 4041188
E: andy.oneill@moving-you.co.uk
Gareth Lewis
Covering Caerphilly & Surrounding Areas
T: 07922520757
T: 03334041188
E: gareth.lewis@moving-you.co.uk
Alex Cantle
Covering Brislington, Knowle, Hengrove & Surrounding Areas
T: 07815 109449
T: 0333 4041188
E: alex.cantle@moving-you.co.uk
Guy Rolfe
Covering Bridgeyate, Warmley, Cadbury Heath & Surrounding Areas
Adam Ovenstone
Covering Cardiff & Surrounding Areas
T: 07756 635793
T: 0333 4041188
E: adam.ovenstone@moving-you.co.uk
Max Tew
Covering Swansea Postcodes SA1 -SA5, Llanelli & Surrounding areas
Steven Lewis Evans
Covering Neath, Morriston, Llansamlet, Birchgrove & Surrounding Areas




