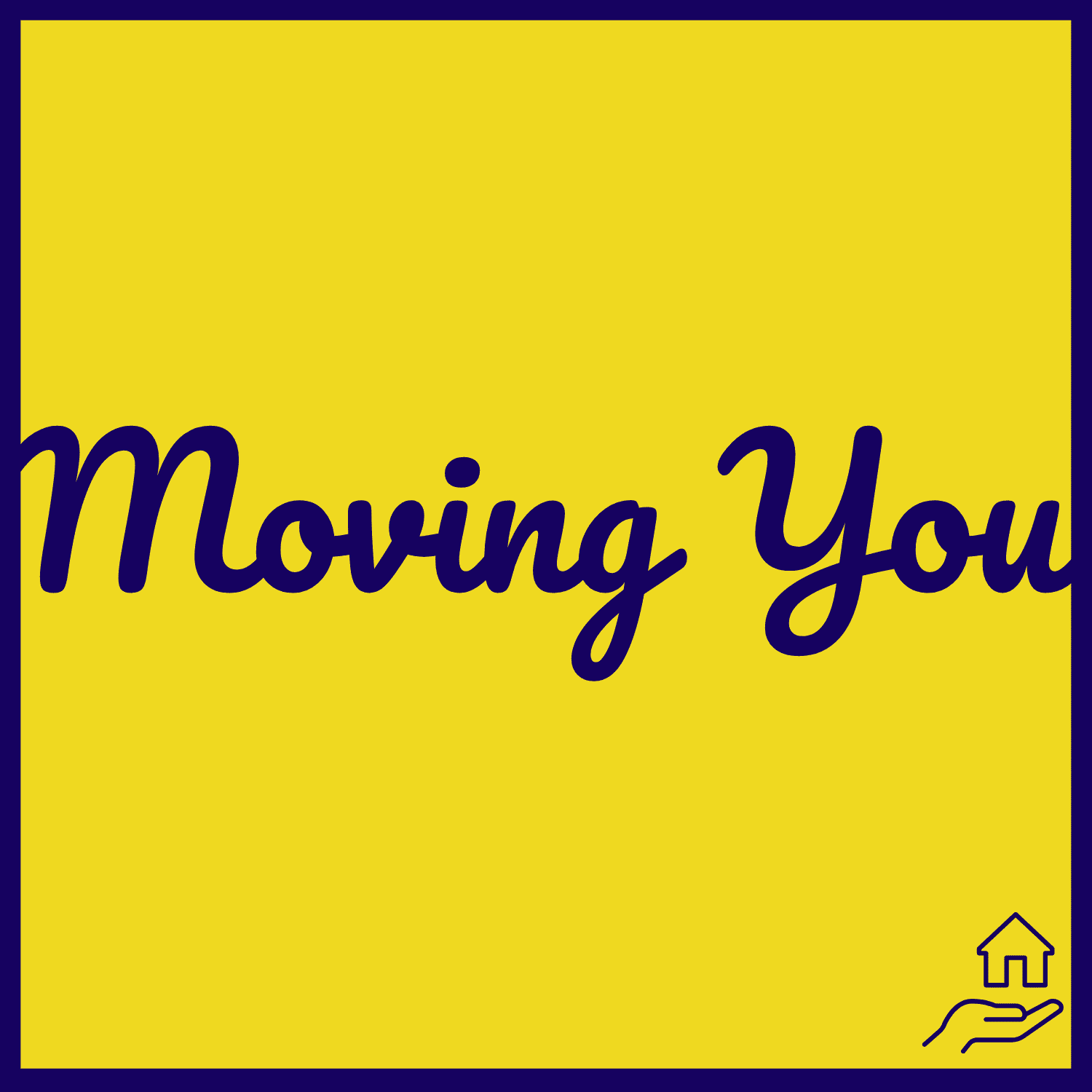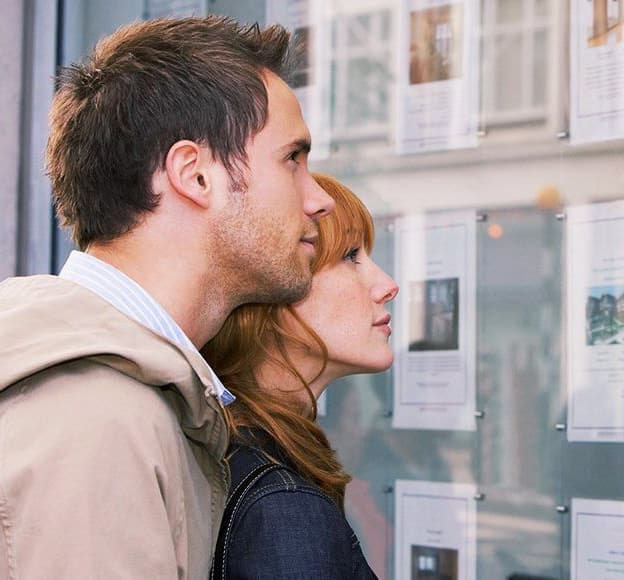FIVE FAMILY BEDROOMS which includes a detached two bedroom garden annexe.
Welcome to this captivating 5-bedroom home, perfectly positioned in a prime location in Kingswood with excellent public transport links and nearby schools. This extraordinary family home, currently listed for sale, offers a unique opportunity for investors, larger families or those caring for elderly relatives and seeking for their ideal home.
Upon entering the property, you are greeted by the living room, a delightful space characterised by a peaceful garden view.
The kitchen/diner offers an open-plan design with plenty of room for family dining, it's a space where meals become a joy to prepare and serve. Whether you're a keen cook or prefer to order in, this kitchen is the heart of the home.
Accommodation comprises of five well-proportioned bedrooms (including two bedrooms in the garden annexe). Each bedroom offers an inviting retreat at the end of the day, providing ample space for rest and relaxation.
The property boasts two modern three-piece bathrooms, each offering a tranquil space to unwind with a hot bath or freshen up with a brisk shower.
Clearly the unique feature of this property is the superb two-bedroom garden annexe. This stunning addition provides versatile extra space that could serve as larger families, additional rental accommodation for investors, independent living for an older relative or a magnificent home office.
Additionally, the property benefits from parking facilities, ensuring you'll never have to worry about finding a place to park your car.
This home is more than just a property; it's a lifestyle opportunity not to be missed!
Council Tax Band B
Hallway - UPVC entry door, radiator, stairs rising, laminate flooring.
Living Room - 13'10 by 12
Gas fire, double glazed French doors to rear, radiator, laminate flooring.
Kitchen/Diner - 19'11 by 12'8 narrowing
Double glazed bay window to front, range of wall and base units with work surfaces over, one and a half drainer sink unit, built in oven and hob, fridge, freezer and dishwasher, breakfast bar, double glazed window to rear, uPVC door to garden, radiator, larder cupboard.
Landing - Double glazed window to front, loft access.
Bedroom One - 12 by 11'6
Double glazed window to rear, radiator, built in storage cupboard, wall mounted gas boiler, exposed floorboards.
Bedroom Two - 12 by 9'4
Double glazed window to rear, radiator, exposed floorboards.
Bedroom Three - 10'9 by 7'5 L-shaped
Double glazed window to front, radiator, exposed floorboards.
Bathroom - Obscure double glazed window to front, W.C, vanity sink unit, panelled bath with shower overhead, heated towel radiator, tiled floor.
Garden - Enclosed by boundary walls, raised patio area offering access to detached garden annexe, lower patio area, laid to lawn, brick built storage sheds with electric, water and outside W.C, pedestrian side access way.
Detached Garden Annexe
Kitchenette - 11'6 by 7'7
Double glazed window to side, double glazed door to front, range of wall and base units with work surface over, inset sink, laminate flooring.
Shower Room - Electric wall heater, shower cubicle, pedestal sink, W.C.
Annexe Bedroom One - 12'5 by 8
Double glazed windows to side, double glazed French doors to side, wall mounted air conditioning unit, laminate flooring.
Annex Bedroom Two - 12 by 8
Double glazed windows to front, double glazed French doors to front, wall mounted air conditioning unit, laminate flooring.
*Please note that the agent believes there is a flying freehold relating to the access way between the terraced houses.
Disclaimer
Money Laundering Regulations
Should a purchaser(s) have an offer accepted on a property marketed by a Moving You agent, they will need to undertake an identification check and asked to provide information on the source and proof of funds. This is done to meet our obligation under Anti Money Laundering Regulations (AML) and is a legal requirement.
We use a specialist third-party service together with an in-house compliance team to verify your information. The cost of these checks is £19.99 per person, per purchase, which is paid in advance, when an offer is agreed and prior to a sales memorandum being issued. This charge is non-refundable under any circumstances.

