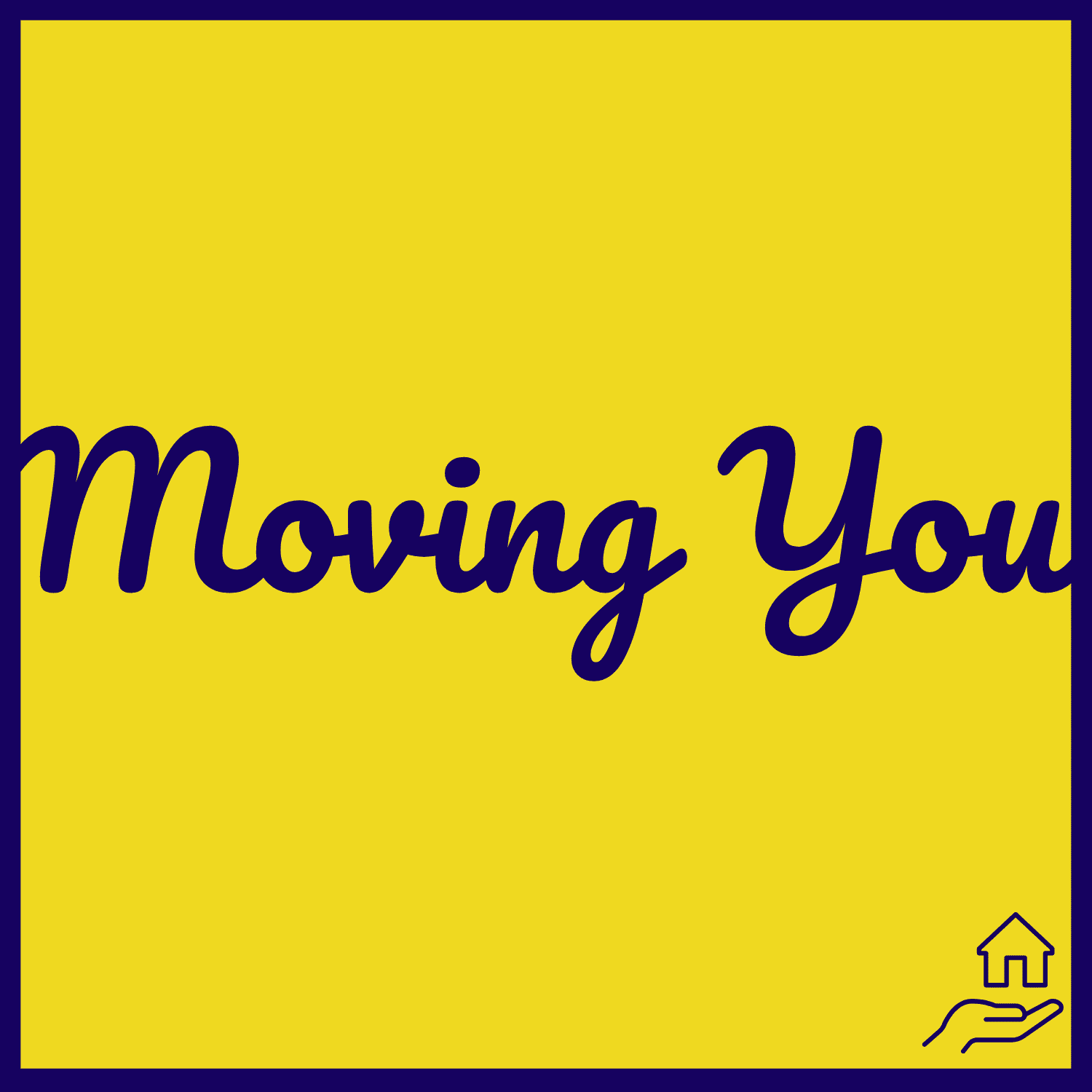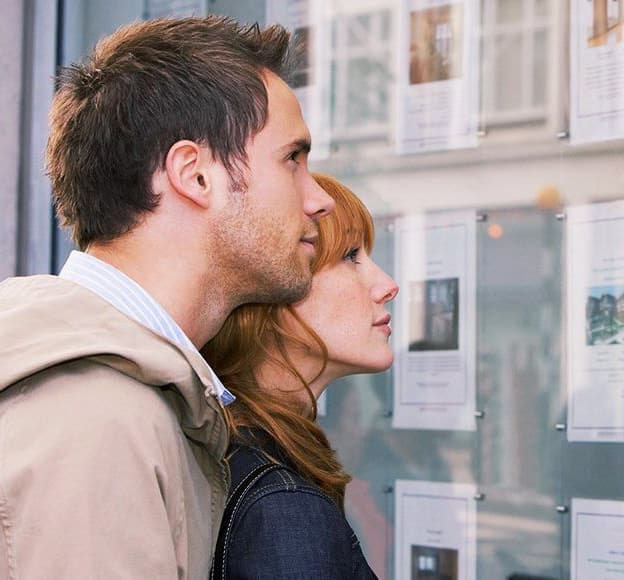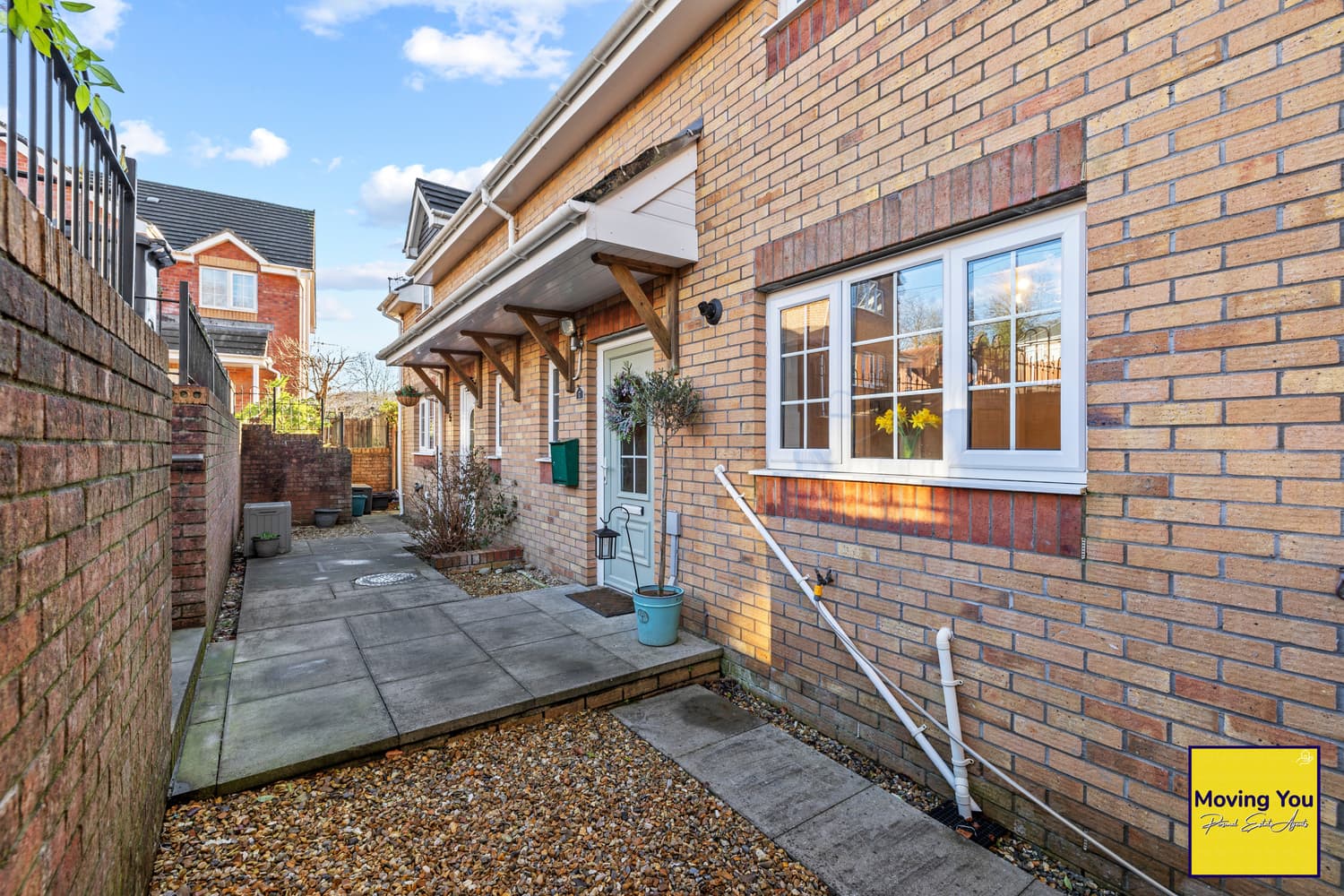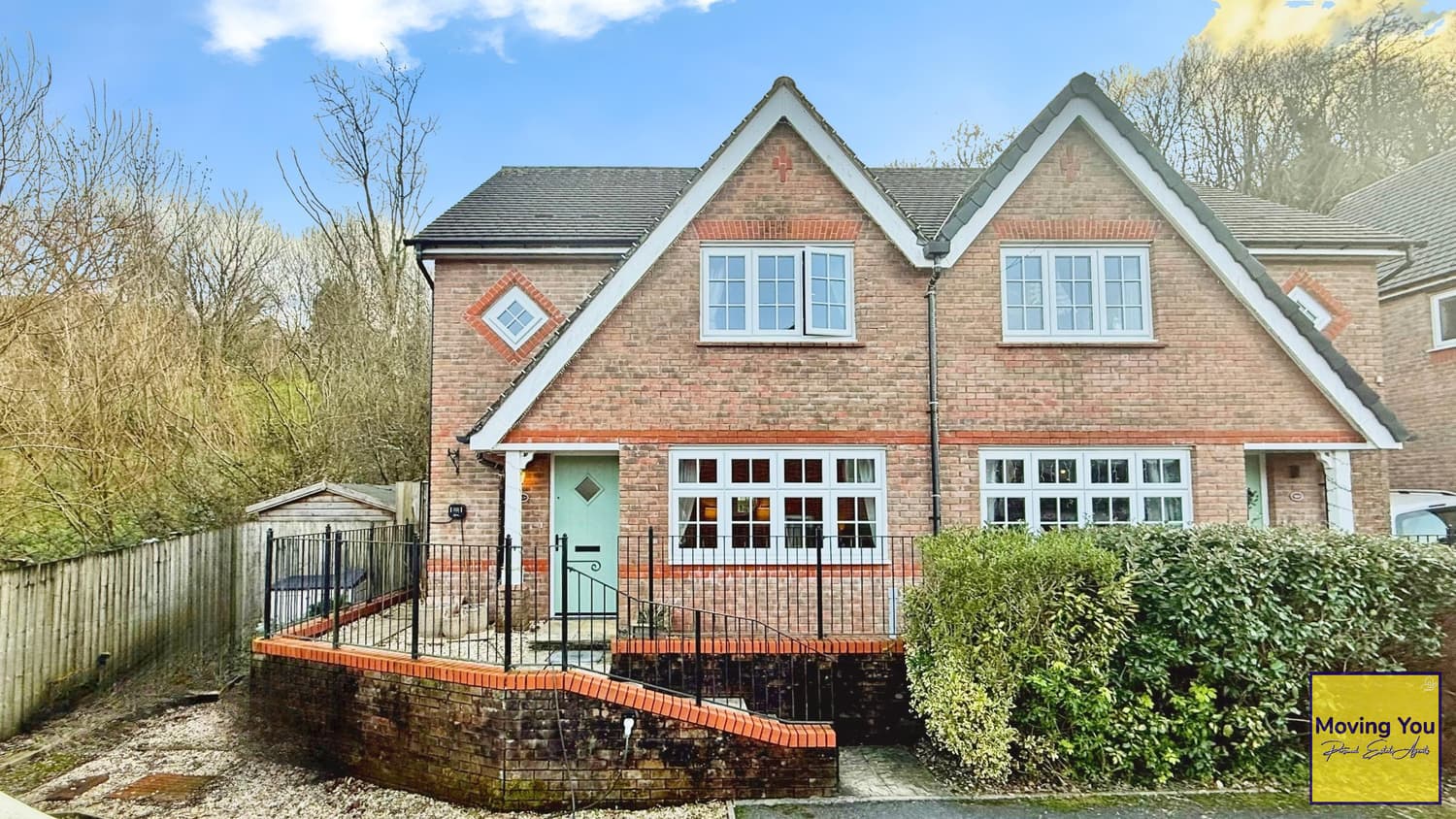GUIDE PRICE £250,000 - £260,000
**Stunning Three Bedroom Detached Town House in Sought After Parc Gilbertson Development**
Welcome to this beautifully presented three-bedroom detached town house, perfectly nestled in the heart of the highly sought after Parc Gilbertson development within Gelligron. Offering an abundance of space and modern living, this home is set over three impressive floors, making it the ideal choice for families and professionals alike.
Upon entering, you are greeted by a welcoming hallway with access to the garage with its electric roller shutter door, to the rear a well appointed utility room. The ground floor also features a convenient shower room.
The first floor boasts a generously sized living area a spacious kitchen/dining room, perfect for entertaining and family meals.
The second floor is home to three bedrooms, master bedroom, complete with an en suite bathroom for added privacy and comfort, and a family bathroom.
This property also offers the luxury of off-road parking and a garage, ensuring ample space for your vehicles. The enclosed rear garden provides a private outdoor space, ideal for relaxing and enjoying the warmer months.
Located in a prime position, this home is within easy reach of excellent schools, Pontardawe town centre, the M4 motorway, leisure centre, shops, and various local amenities. This makes it not only a beautiful house but also a highly convenient one.
Don't miss out on the opportunity to make this fantastic property your new home. Viewing is highly recommended to fully appreciate all that this delightful house has to offer.
Rooms & Descriptions
Ground Floor
Entered via uPVC door with double glazed frosted glass.
Hall
5.39m x 1.97m (17' 8" x 6' 6")
Double glazed window to front, built in under stairs storage, wood flooring, radiator. Doors to shower room, garage and staircase to first floor.
Shower Room
2.15m x 1.97m (7' 1" x 6' 6")
Three piece suite comprising; walk in shower cubicle, wash hand basin and low level w/c. Tiled walls and flooring, radiator.
Garage
5.57m x 2.94m (18' 3" x 9' 8")
Up and over door, lighting and power sockets, door to utility room.
Utility Room
1.97m x 2.94m (6' 6" x 9' 8")
Fitted with a range of wall and base units with worktop over, inset ceramic sink with mixer tap. Plumbed for washing machine, tile effect flooring, part tiled walls.
First Floor
Landing
2.94m x 1.85m (9' 8" x 6' 1")
Doors to kitchen/dining room and lounge, fitted carpet, radiator, staircase to first floor.
Kitchen/Dining Room
3.49m x 5.01m (11' 5" x 16' 5")
Fitted with a range of wall and base units with worktop over, inset stainless steel sink with mixer tap and drainer. Range cooker with extractor hood over, plumbed for dishwasher, wood flooring, radiator. Two double glazed windows to front.
Lounge
4.05m x 5.01m (13' 3" x 16' 5")
Double glazed window to rear, wood flooring, two radiators. Double glazed French Doors to rear garden.
SECOND FLOOR
Landing
2.70m x 2.17m (8' 10" x 7' 1")
Doors to three bedrooms and bathroom, storage cupboard, fitted carpet.
Bedroom 1
2.60m x 3.86m (8' 6" x 12' 8")
Double glazed window to rear, fitted carpet, radiator, door to en suite.
En Suite
2.60m x 1.06m (8' 6" x 3' 6")
Three piece suite comprising; walk in shower cubicle, wash hand basin and low level w/c. Tiled walls and flooring, radiator, double glazed frosted window to rear.
Bedroom 2
3.10m x 2.58m (10' 2" x 8' 6")
Double glazed window to front, fitted carpet radiator.
Bedroom 3
2.13m x 2.34m (7' 0" x 7' 8")
Double glazed window to front, fitted carpet radiator.
Bathroom
1.73m x 1.75m (5' 8" x 5' 9")
Three piece suite comprising; panelled bath, wash hand basin and low level w/c. Tiled flooring, part tiled walls, radiator, double glazed frosted window to side.
External
Front Garden
Off road parking for two vehicles, decorative stones and mature shrubs with gated access to rear enclosed garden.
Rear Garden
Enclosed rear garden with large patio leading to a lower decking area and raised lawn.
**Tenure:** Freehold
AML CHECKS
Money Laundering Regulations
Should a purchaser(s) have an offer accepted on a property marketed by a Moving You agent, they will need to undertake an identification check and asked to provide information on the source and proof of funds. This is done to meet our obligation under Anti Money Laundering Regulations (AML) and is a legal requirement. We use a specialist third-party service together with an in-house compliance team to verify your information. The cost of these checks is £15 inc. VAT per person, per purchase, which is paid in advance, when an offer is agreed and prior to a sales memorandum being issued. This charge is non-refundable under any circumstances.



