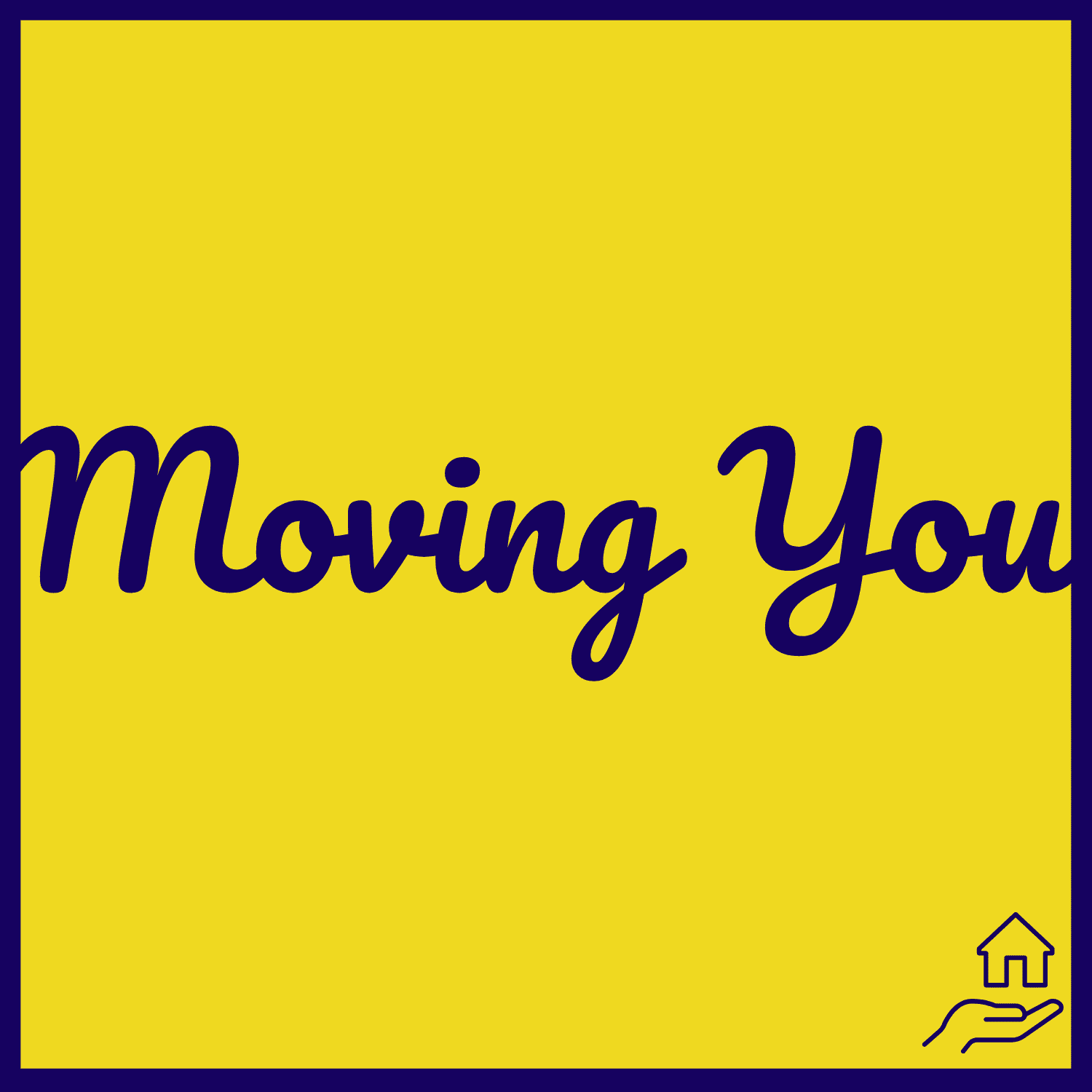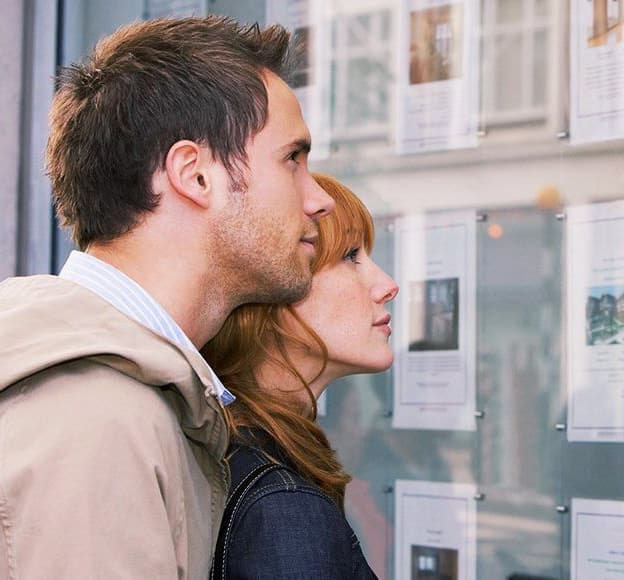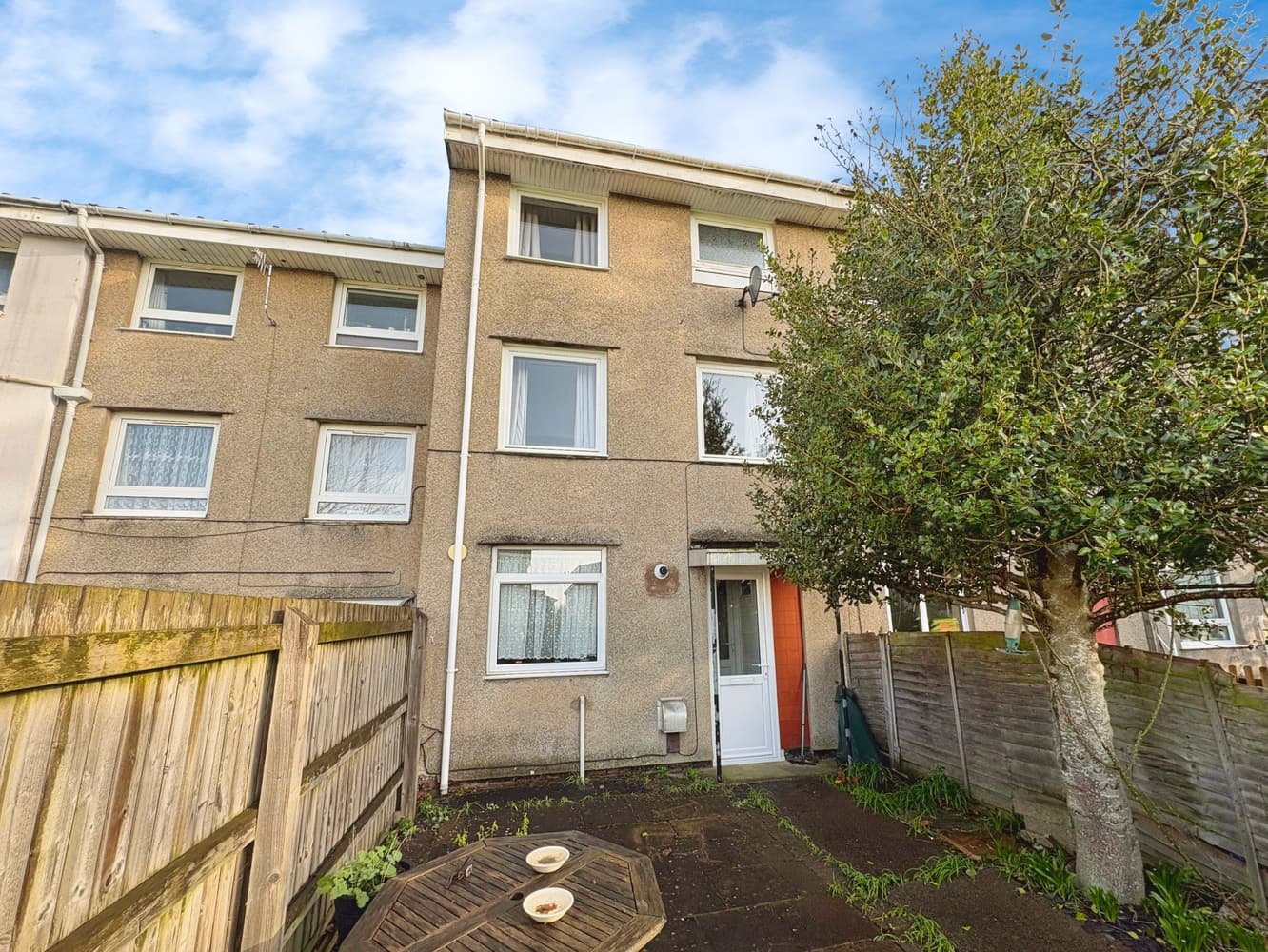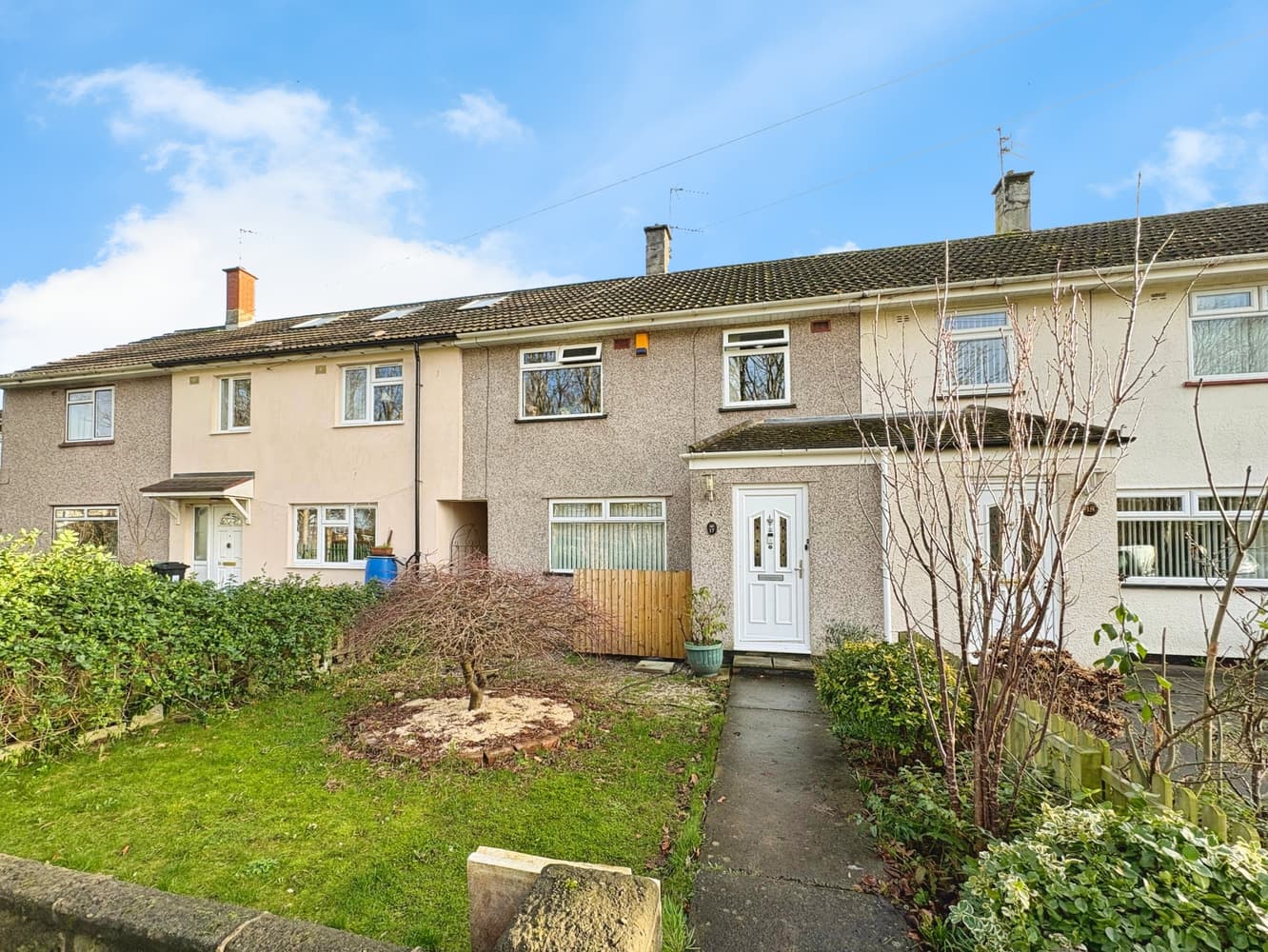This three-bedroom end of terrace house, ideally located near green spaces, offers spacious living, an open-plan kitchen/diner, and the chance to update and personalise throughout, with no onward chain—perfect for families seeking a blank canvas in a friendly area.
Offered with No Chain! Welcome to this three-bedroom end of terrace house, ideally situated within reach of beautiful green spaces—a fantastic setting for families who love exploring the outdoors! This property presents a fantastic opportunity for buyers eager to put their own stamp on a home, as this super home requires modernising throughout.
Step inside and you'll find a spacious open-plan kitchen/diner, providing a versatile area perfect for everything from family breakfasts to entertaining friends. There’s a comfortable reception room where you can unwind after a long day, offering space to relax or host guests and to the rear is a small conservatory.
Upstairs, the accommodation includes two generous double bedrooms, offering plenty of room for rest and relaxation. There’s also a cosy single bedroom, ideal for a child’s room, guest space, or perhaps a study. The house also boasts a shower room, completing the upstairs living arrangement.
One of the standout benefits of this property is that it’s being sold with no onward chain, making your move simpler and often quicker. While the house does require updating, it represents a wonderful blank canvas for a family seeking to create their dream home in a friendly, community-focused area.
With green spaces nearby, an adaptable layout, and the chance to personalise every detail, this house offers so much potential. Don’t miss the opportunity to view this promising family home—contact us to arrange your visit today!
Council Tax Band C
*The land is subject to a perpetual yearly rent charge of £12.12s.0d. created by a Conveyance of the land in the title dated 1 April 1969
*Please be aware that there are leased solar panels from 22/11/2012 for a term of 25 years.
Porch - Double glazed sliding entry door.
Hallway - Double glazed sliding door, stairs rising.
Living Room - 13'7 by 9'5
Double glazed window to front, inset woodburning stove, electric wall heater.
Kitchen/Diner - 15'4 by 11'9
Double glazed window to rear, door to rear, electric heater, range of wall and base units with work surface over, one and a half drainer sink unit, tiled floor.
Conservatory - 7'11 by 7'9
Double glazed windows to side and rear, double glazed door to garden, tiled floor.
Landing - Loft access.
Bedroom One - 13'7 by 9'3
Double glazed window to front, airing cupboard.
Bedroom Two - 11'1 by 9'3
Double glazed window to rear.
Bedroom Three - 8'8 by 5'11
Double glazed window to front.
Shower Room - Obscure double glazed window to rear, W.C, pedestal sink, shower cubicle, tiled floor.
Garden - Outside shed, corner plot, patio area, enclosed by boundary fencing, laid to lawn.
Carport - Driveway for parking leading up.
Disclaimer
Money Laundering Regulations
Should a purchaser(s) have an offer accepted on a property marketed by a Moving You agent, they will need to undertake an identification check and asked to provide information on the source and proof of funds. This is done to meet our obligation under Anti Money Laundering Regulations (AML) and is a legal requirement.
We use a specialist third-party service together with an in-house compliance team to verify your information. The cost of these checks is £19.99 inc. VAT per person, per purchase, which is paid in advance, when an offer is agreed and prior to a sales memorandum being issued. This charge is non-refundable under any circumstances.



