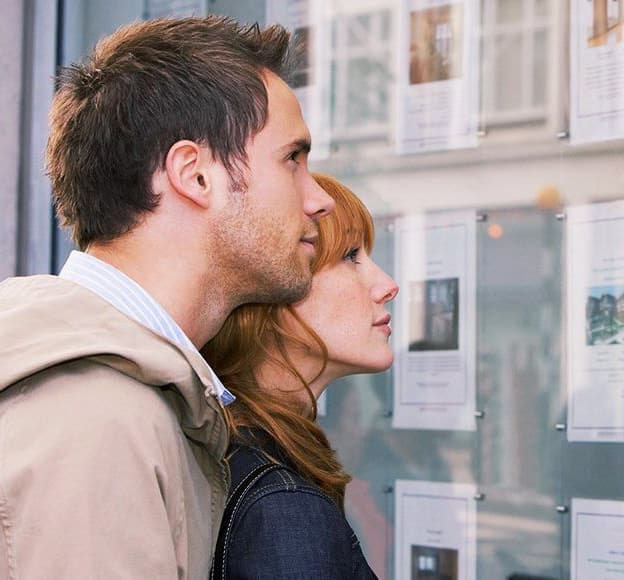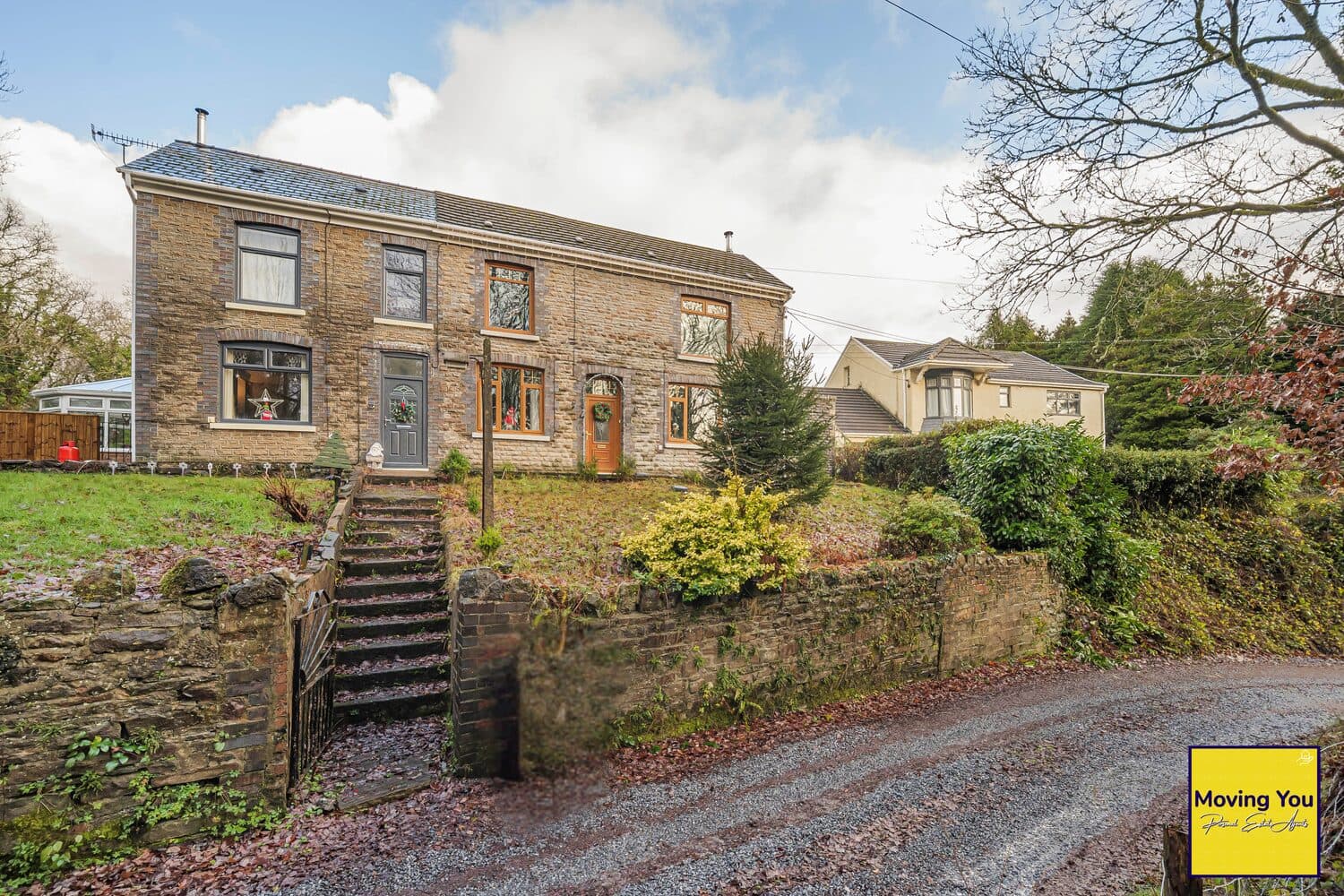3 Bedroom Detached for Sale
- VIEWINGS TO COMMENCE SUNDAY 22ND MAY -Offered to the market in this sought-after estate in Llanharan is this beautifully presented three-bedroom detached home benefitting from many upgrades made by the current vendors.This detached home is situated within this quiet Llanmoor development in Llanharan . This well-presented home sits within close proximity to the local amenities, has great school catchments, and further benefits from transport rail links within close proximity.The property briefly comprises of a lounge. dining room, upgraded kitchen, and utility room. downstairs WC, garage, good sized low maintenance garden, to the first floor are three bedrooms, one with ensuite and family bathroom.NB: The Current vendors purchased many upgrades from the developer when the property was purchased new. The property was first registered in Feb 2018 so has over 5 years NHBC remaining.Entrance Hallway Enter through UPVC door into hallway, understairs Clever Closet fitted push drawers for storage, radiator, LVT flooring doors to all rooms, stairs to the first floorWc Double glazed window to front, low-level WC, pedestal wash hand basin, radiatorLounge 12' 9" x 10' 10" ( 3.89m x 3.30m )Double glazed window to front, radiator, extra sockets, opening to the dining room, carpetDining Room 9' 2" x 8' 8" ( 2.79m x 2.64m )Double glazed french doors opening onto the garden, radiator, LVT flooring, door to kitchenKitchen 9' 2" x 12' ( 2.79m x 3.66m )The kitchen has been upgraded and benefits from Sigma three matching high gloss wall and base units with worktop over, stainless steel sink with mixer tap and drainer, integrated fridge/freezer and dishwasher. Built-in double oven, breakfast bar with worktop over providing extra storage, including plate drawer and wine cooler, radiator, LVT flooring, understairs storage cupboard, double glazed window to rear, door to Utility RoomUtility Room 9' 4" x 6' 8" ( 2.84m x 2.03m )Fitted with Sigma three high gloss matching wall and base units with worktop over, semi-integrated washer/dryer and microwave, pull out waste bins, radiator, LVT flooring, door to garage, door to rear gardenGarage Fitted with up and over door, power with extra sockets installedFirst Floor Landing Double glazed window to side, loft access, doors to all rooms, airing cupboardBedroom One 10' 11" x 10' 11" ( 3.33m x 3.33m )Double glazed window to front, built-in mirror/high gloss fitted wardrobes, extra socket, radiator, carpet, door to ensuiteEnsuite Fitted with a matching three piece suite comprising of a walk-in shower, low-level WC, pedestal wash hand basin, heated towel railBedroom Two 8' 7" x 10' 11" ( 2.62m x 3.33m )Double glazed window to rear, radiator, carpetBedroom Three 7' 10" x 6' 7" ( 2.39m x 2.01m )Double glazed window to front, radiator, carpetMain Bathroom Fitted with a matching three piece suite comprising of panel bath with power shower over, low-level WC, pedestal wash hand basin, full-height tiling , chrome heated towel rail, double glazed window to rearRear Garden South West facing rear low maintenance garden. Enclosed by fencing and split into sections comprising of landscaped area, Indian sandstone paving, gorilla grass, external light, and outside tap. Also benefits from a waterproof wall socket, gate allowing side accessFront Garden Laid to lawn, extended driveway allowing off road parking for two cars


