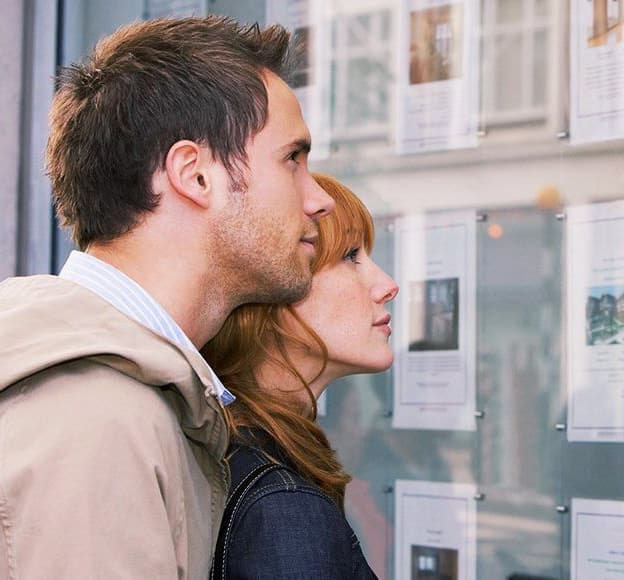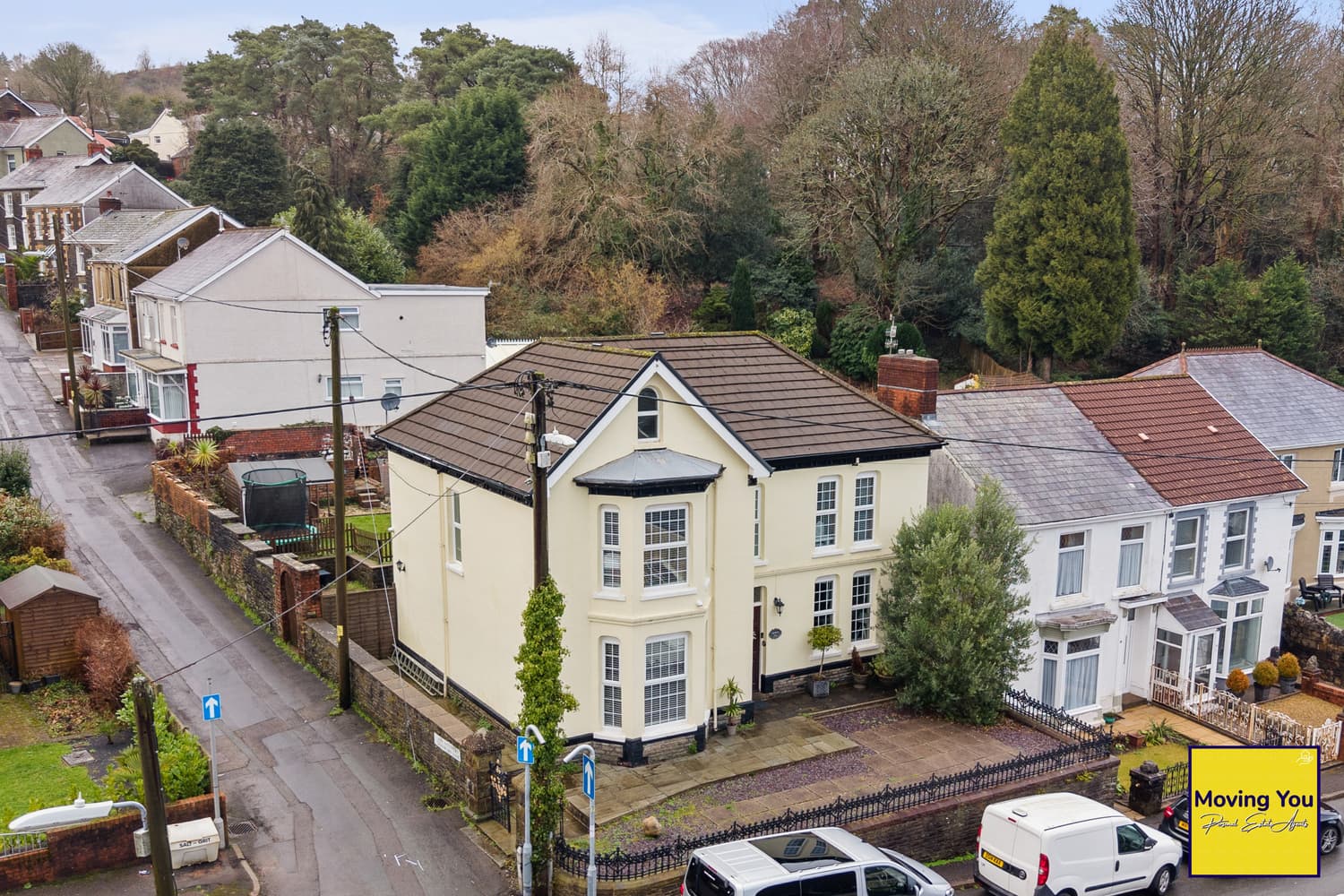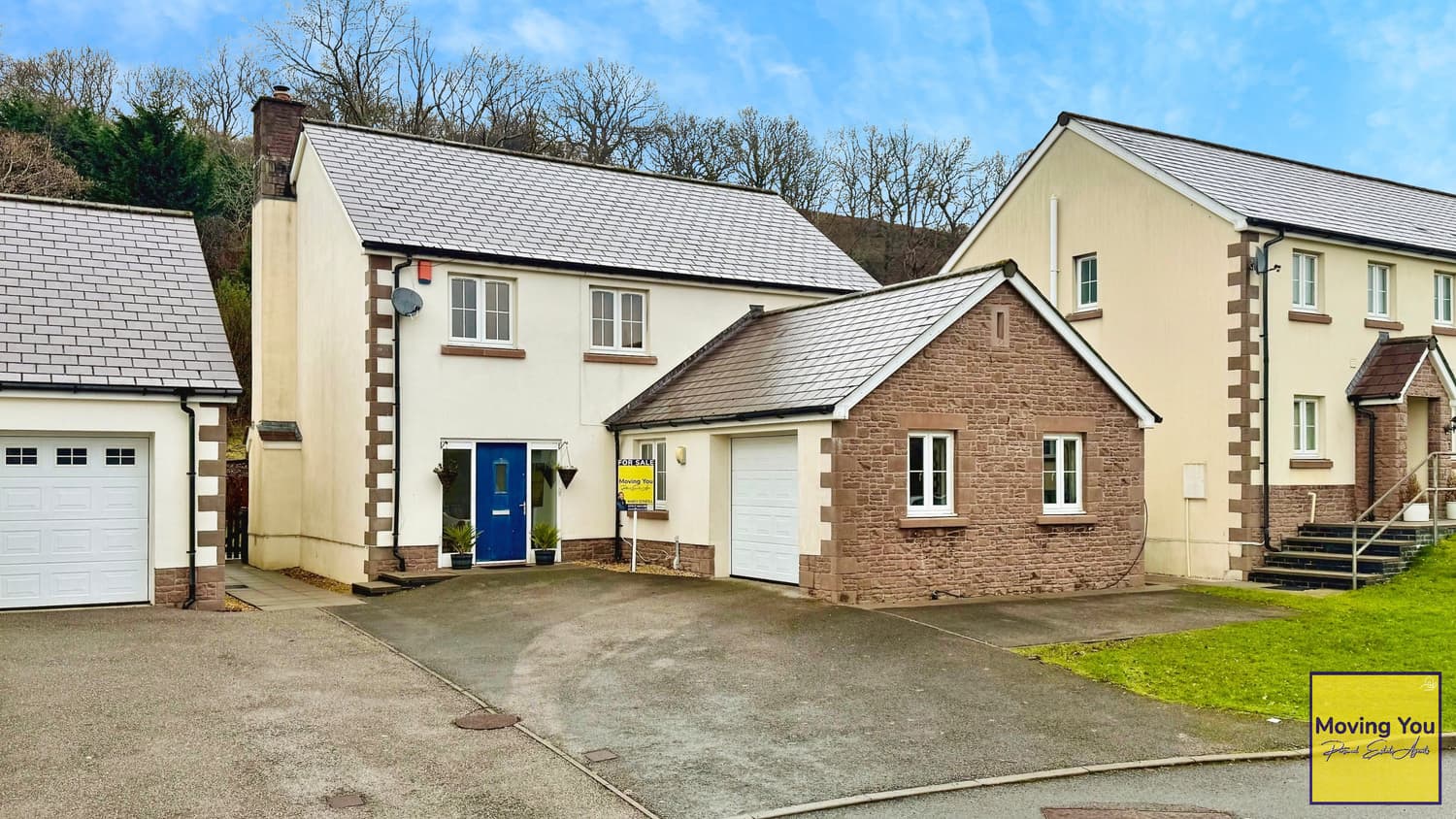Guide Price £375,000 - £400,000
*An Immaculate Family Home with Stylish Interiors & Converted Games Room*
Set on a generous corner plot in a highly sought-after residential cul-de-sac, **46 The Pines** is a beautifully renovated and deceptively spacious four/five bedroom detached home, immaculately presented throughout. With a stunning open-plan kitchen/dining/family space, stylish finishes, and a fully converted garage now offering an incredible games room and bar, this home is perfect for modern family living and entertaining.
🛏️ **Key Features**
* Detached family home on a generous corner plot
* Four double bedrooms, including principal with en-suite
* Impressive open-plan kitchen/dining/family area
* Two additional reception rooms plus separate utility and WC
* Stylishly converted garage into games room with bar
* Off-road parking for multiple vehicles
* Landscaped rear garden with multiple seating areas
* Walking distance to local schools, shops & amenities
* Quiet cul-de-sac backing onto woodland
🏠 **Ground Floor**
Upon entering, you're greeted by a light-filled **entrance hallway** with high-gloss tiled flooring and neutral décor, setting the tone for the rest of the home.
To the left, a **sitting room/study/bedroom five** offers a quiet retreat or ideal home office. Straight ahead, the heart of the home unfolds: a **stunning open-plan kitchen/dining/family area** fitted with cream gloss units, woodblock worktops, integrated appliances, and a breakfast bar with pendant lighting. The space flows effortlessly into a large dining area and further into a dual-aspect lounge, making this the ultimate entertaining space.
To the rear, a cosy **snug** with exposed brick feature wall and French doors opens out onto the rear garden – perfect for morning coffee or relaxing evenings.
A **utility room** and separate **WC** complete the ground floor.
🛏️ **First Floor**
Upstairs, the home continues to impress with **four generously-sized bedrooms**, all finished to a high standard with modern decor.
* **Bedroom 1**: A spacious double with built-in wardrobes and a stylish **en-suite shower room**
* **Bedroom 2**: Another large double room overlooking the rear garden
* **Bedroom 3 & 4**: Well-proportioned doubles with ample natural light
* **Family Bathroom**: Beautifully finished with bath, separate shower, vanity unit and modern tiling
🎯 **Outbuilding / Games Room**
The former garage has been expertly converted into a **fully insulated games room**, complete with a bar area, seating, lighting, and room for a pool table – ideal for entertaining, teenagers, or even a home business space. A separate **storage room** is accessible from outside.
🌳 **Externally**
Occupying a prominent corner plot, the property boasts:
* A **block-paved driveway** with parking for multiple vehicles
* Beautifully landscaped front and rear gardens with mature hedging for privacy
* **Tiered patio areas** to the rear with space for outdoor dining and lounging
* Private aspect backing onto woodland for a peaceful outlook
📍 **Location**
Situated in a quiet cul-de-sac just a short walk from local amenities, reputable schools, and excellent transport links, 46 The Pines offers the perfect balance of peaceful residential living with convenience at your doorstep.
📐 **Room Dimensions & Floor Area**
* **Total Floor Area**: 182.5 sq.m. (1,964 sq.ft.)
* **Ground Floor**: 79.7 sq.m. (858 sq.ft.)
* **First Floor**: 70.1 sq.m. (755 sq.ft.)
* **Outbuilding**: 32.6 sq.m. (351 sq.ft.)
(Floor plan available – for guidance only)
📞 **Arrange a Viewing**
Homes of this calibre and layout rarely come to market in this location. Contact *Moving You* today to arrange your private viewing.
AML CHECKS
Money Laundering Regulations
Should a purchaser(s) have an offer accepted on a property marketed by a Moving You agent, they will need to undertake an identification check and asked to provide information on the source and proof of funds. This is done to meet our obligation under Anti Money Laundering Regulations (AML) and is a legal requirement. We use a specialist third-party service together with an in-house compliance team to verify your information. The cost of these checks is £25 per person, per purchase, which is paid in advance, when an offer is agreed and prior to a sales memorandum being issued. This charge is non-refundable under any circumstances.



