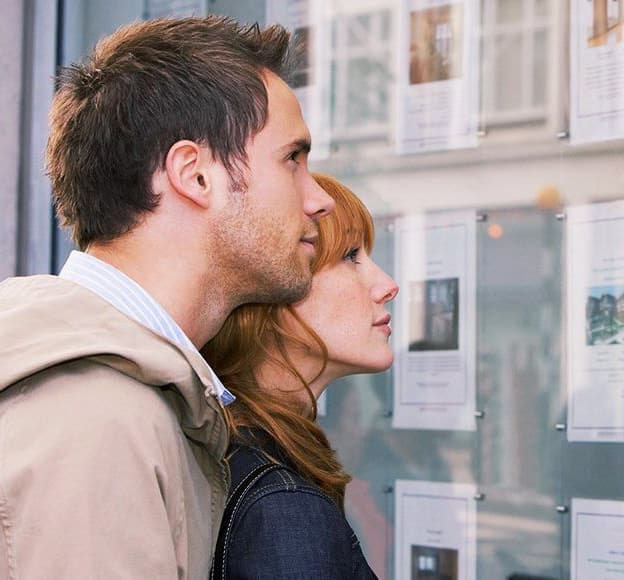This charming three bedroom detached house features a cosy fireplace, open-plan kitchen and dining area, conservatory and downstairs W.C, spacious bedrooms, a bathroom with heated towel rail, a sizeable garage, plenty of parking and is ideally situated on a corner plot near schools and walking routes—perfect for families or professional couples seeking a delightful home.
Welcome to this delightful three bedroom detached cottage, bursting with charm set in the heart of Oldland Common. This property has plenty to offer with a warm invitation to families or professional couples looking for the perfect place to call home.
Wandering through the property, you will find a welcoming living room containing a fireplace with inset wood burning stove. This inviting area is perfect for cosy winter eves or entertaining guests.
Moving into the kitchen, which sports a fabulous open-plan design that leads to a dining space, making meal times an absolute joy. From sumptuous family meals to late-night snacks, the kitchen always seems to be the heart of a home and this won't be an exception.
Working past the kitchen there is a handy conservatory to the rear and a downstairs W.C.
The house includes a master bedroom for those who enjoy their comforts, along with a double bedroom and a single bedroom, all well-sized to ensure the comfort you deserve.
The house comes with one bathroom, a real nod to utilities with a heated towel rail. There’s nothing like a warm towel to greet you after a hot bath.
Stepping outside, the property is located on a unique corner plot, including plenty of off street parking and a sizeable garage - a feature that any car enthusiast or hobbyist would value. The location of the property is ideal, located near schools, walking and cycling routes via the Bristol to Bath cycle track, perfect for morning walks or family strolls.
This splendid home holds the key to a happy and delightful living experience and awaits the right buyer. Don't miss out on this golden opportunity.
Council Tax Band C
Entrance Porch - UPVC entry door.
Living Room - 17 by 13'5
Double glazed window to front, twin radiators, open feature fireplace surround with inset wood burning stove, understairs storage, stairs rising.
Kitchen/Dining Room - 14'8 by 13'1
Double glazed window to rear, range of wall and base units with work surfaces over, one and a half drainer sink unit, space for a fridge/freezer, washing machine, dishwasher, range cooker, radiator, storage cupboard.
Conservatory - 10'7 by 9'9
Double glazed windows to rear and side, French doors to rear, door to side, radiator.
W.C - Obscure double glazed window to rear, W.C, vanity sink.
Landing - Loft access.
Bedroom One - 13 by 10'6
Double glazed window to front, radiator, built in storage cupboard.
Bedroom Two - 13'4 by 7'3
Double glazed window to rear, radiator.
Bedroom Three - 9'1 by 7'1
Double glazed window to rear, radiator.
Bathroom - Obscure double glazed window to side, W.C, corner vanity sink unit, panelled bath with shower over, tiled walls, heated towel radiator.
Driveway - Leading to gated parking for several vehicles.
Garage - 14'1 at widest point by 27
Lights and power, wall and base units with work surface over, space for a washing machine, up and over garage door.
Garden - Enclosed by boundary fencing, landscaped rear garden with patio area, raised sun patio, lawn area, pedestrian gated side access.
Disclaimer
Money Laundering Regulations
Should a purchaser(s) have an offer accepted on a property marketed by a Moving You agent, they will need to undertake an identification check and asked to provide information on the source and proof of funds. This is done to meet our obligation under Anti Money Laundering Regulations (AML) and is a legal requirement.
We use a specialist third-party service together with an in-house compliance team to verify your information. The cost of these checks is £19.99 inc VAT per person, per purchase, which is paid in advance, when an offer is agreed and prior to a sales memorandum being issued. This charge is non-refundable under anycircumstances.

