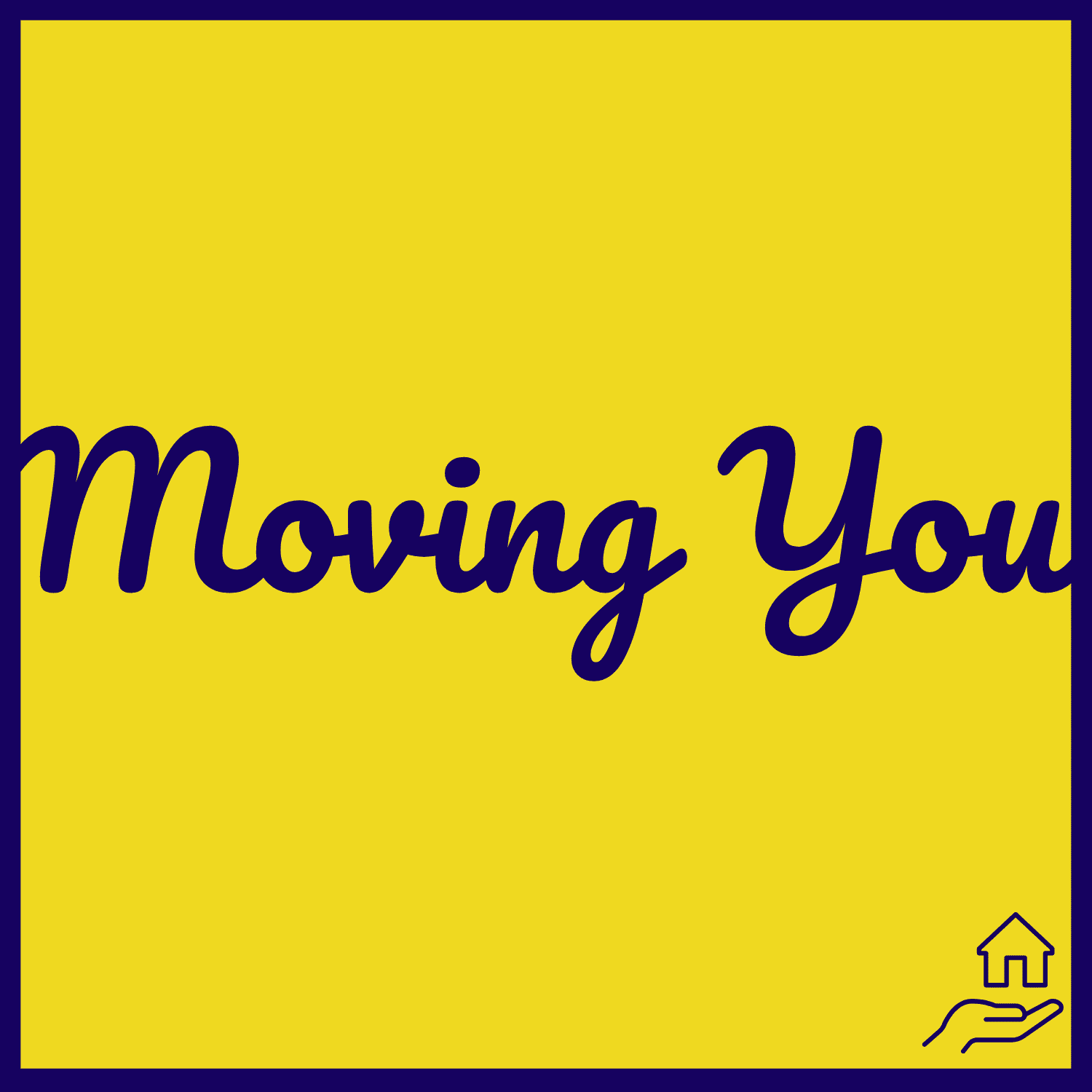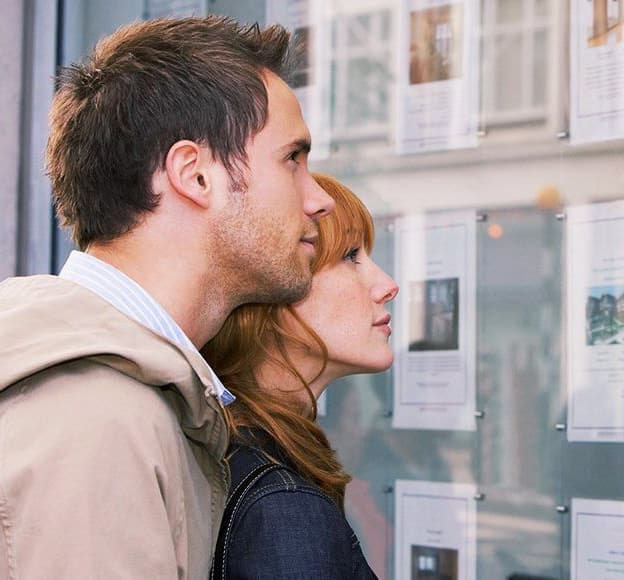A Modern 4 Bedroom Detached for Sale
** GUIDE PRICE £315,000 - £335,000 ** A spacious, modern, double fronted family home with over 1350sqm of accommodation spread over two floors situated in a woodland setting.The property offers off road parking for up to 3 vehicles and an ideal family layout with a stunning kitchen/dining/family room to the rear with French doors leading onto a full width balcony and panoramic woodland views. Utility and Wet Room. Two Receptions with Feature Log Burner in the main, the 2nd ideal for playroom. snug or home office, could even be a 5th bedroom.On the first floor are four double bedrooms, a family bathroom with the master benefitting an en-suite shower room.Outside is a low maintenance rear garden with side gated access and a basement which could be converted for use as an annex, home office, gym, playroom, or just used as great storage space.The property is well presented, neutrally decorated and finished to a good specification throughout.Enter via UPVC double glazed composite door to entrance hall, doors to
kitchen and two reception rooms, staircase to 1st floor, radiator, laminate
flooring.
Lounge (4.53m x 3.5m) 2uPVC sash double glazed windows to front, radiator,
multi-fuel stove, laminate flooring.
Reception room 2 (3.45m x 2.6m) 2uPVC double glazed sash windows to front,
radiator and laminate flooring.
Kitchen/diner (6.54m x 3.21m) uPVC double glazed patio doors leading to the
balcony area enjoying far reaching views, uPVC double glazed window to rear,
fitted with a matching range of base and eye level units, with laminate worktop
over and breakfast bar area. Integrated appliances; five ring gas hob with
extractor over and electric oven below, integrated dishwasher, stainless steel
sink with mixer tap, tiled splashback.
Utility room (2.53m x 1.75m) uPVC stable door to rear, wall mounted gas
combination boiler, space and plumbing for white goods with worktop over tiled
splashback.
Ground floor shower room (2.64m x 1.66m) uPVC double glazed window to side,
comprising a three-piece suite with shower cubicle incorporating mixer shower,
radiator, fully tiled walls, wall mounted wash basin with mixer tap, W.C.
Housed in a tiled unit, sprinkler system.
First floor landing access to 4 bedrooms family bathroom and attic.
Bedroom 1 (4.53m x 3.5m) uPVC double glazed sash windows to front, radiator,
fitted carpet.
Ensuite (1.98m x 1.3m) uPVC double glazed sash window to front, fully tiled
walls, comprising a three-piece suite, wall mounted wash handbasin and W.C.,
shower cubicle with mixer shower, heated towel rail and tiled flooring.
Bedroom 2 (4.61m x 2.6m) uPVC double glazed sash window to front, radiator,
fitted carpet.
Bedroom 3 (3.22m x 3.2m) uPVC double glazed window to rear, radiator, fitted
carpet.
Family bathroom (2.25m x 2.1m) uPVC double glazed frosted window to rear,
comprising a three-piece suite, wash basin housed within vanity unit, panelled
bath with mixer tap, close coupled W.C., heated towel rail.
Bedroom 4 (2.64m x 3.24m) double glazed window to rear, radiator, fitted
carpet.
Externally there is a balcony to the whole of the first floor overlooking the
rear garden with woodland views. Enclosed rear garden surrounded by established
trees and woodland, brick paved patio and paved side with access gates to front.Features and descriptionFreeholdModern Detached Family Home2 Reception RoomsKitchen/ Diner plus Utility Room4 Bedrooms, 3 BathroomsBalcony Overlooking Woodland & Rear GardenLow Maintenance Enclosed Rear GardenBacking onto Woodland

