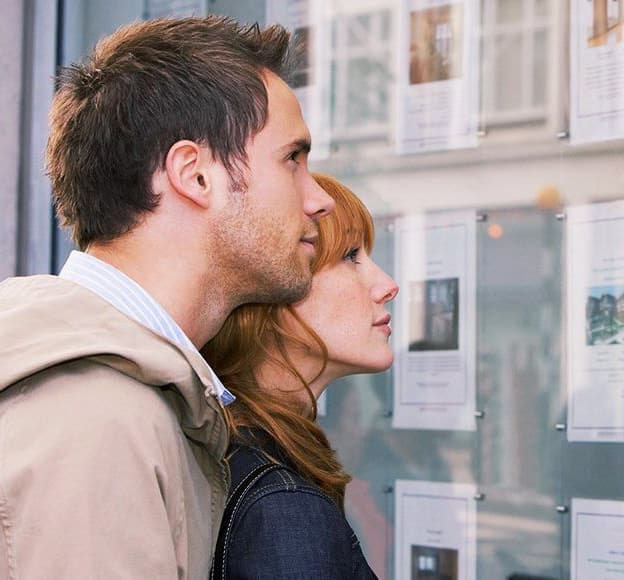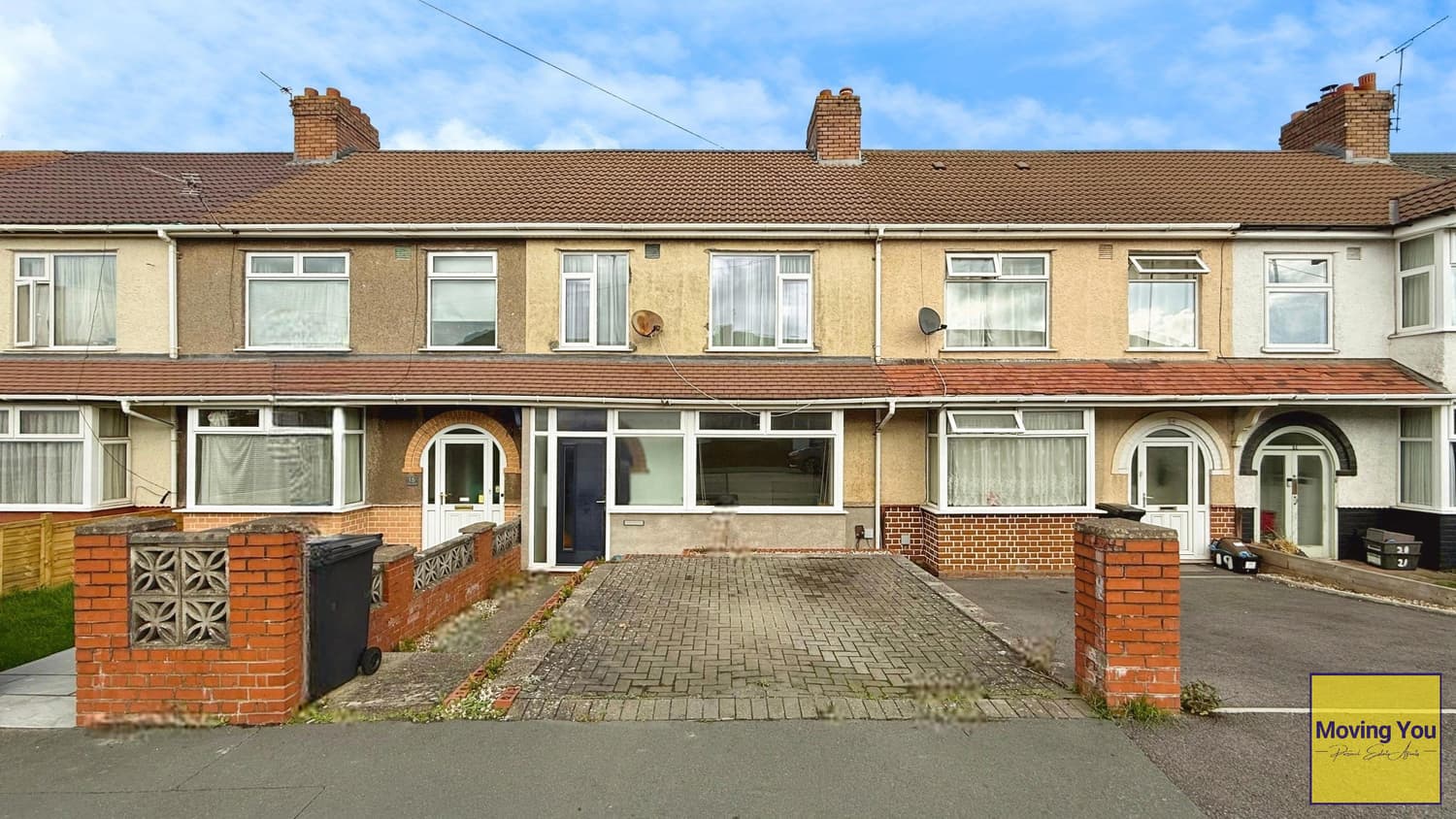Guide Price £325,000 – £350,000 - This beautifully presented double-fronted period home combines timeless charm with modern elegance. Offering around 1,496 sq ft of versatile living space, the property features three stylish reception rooms, each filled with character and natural light. The impressive kitchen/breakfast room blends classic design with contemporary flair, complemented by a convenient downstairs WC. Upstairs, three spacious double bedrooms are accompanied by a modern four-piece family bathroom. Externally, the landscaped rear garden provides a generous patio and lawn area, perfect for relaxing or entertaining. Set on a 0.12-acre plot within the Powys local authority and Council Tax Band D, this stunning home, dating back to the early 1900s, is a superb opportunity for buyers seeking period style with modern comfort.
Guide Price £325,000 – £350,000
A beautifully presented double-fronted period home offering a superb blend of character and modern style.
Dating back to the early 1900s, this elegant detached residence boasts an impressive 1,496 sq ft (139 m²) of versatile living space set on a 0.12-acre plot within the Powys local authority area. Sympathetically extended and thoughtfully updated, it perfectly balances traditional features with contemporary design touches throughout.
The ground floor welcomes you via a charming hallway with striking original-style tiled flooring, leading to three generous reception rooms, each full of character and natural light. The formal living room features a stunning bay window and period fireplace, while the additional receptions provide flexible options for family living, work, or play. The kitchen/breakfast room is a true highlight — fitted with stylish navy cabinetry, brass fixtures, and metro tiles, complemented by a vibrant feature wall and breakfast bar. A convenient downstairs WC completes the ground floor.
Upstairs, you’ll find three spacious double bedrooms, each tastefully styled with a mix of traditional and modern décor, alongside a period styled four-piece family bathroom featuring both a freestanding bath and a corner shower.
Outside, the property continues to impress with a beautifully landscaped rear garden, offering a generous patio terrace and an expansive lawn area — ideal for entertaining and family life.
To the rear of the garden are three sheds offering versatile spaces for storage, hobbies or work.
Further benefits include Council Tax Band D, no conservation restrictions, and a freehold tenure, making this home an exceptional opportunity to acquire a property rich in charm yet ready for modern living.
Rooms & Dimensions
Entrance Porch
Entrance Hall
Lounge — 13'10" x 11' (4.22m x 3.35m)
Dining Area — 10'6" x 7' (3.20m x 2.13m)
Sitting Area — 10'11" x 10'9" (3.33m x 3.28m)
Kitchen/Breakfast Room — 15'9" x 11'6 " (4.80m x 3.51m) max - L-Shaped Room
W.C.
Reception — 14' x 10'10" (4.27m x 3.30m)
Bedroom 1 — 14'4" x 10'10" (4.37m x 3.30m)
Bedroom 2 — 11'1" x 10'10" (3.38m x 3.30m)
Bedroom 3 — 11' x 9'10" (3.35m x 3.00m)
Bathroom
Exterior
Front paved forecourt with shrubs and a boundary wall.
Large well maintained rear garden with a large paved patio area. Main garden laid to lawn, shrub and flower beds. Storage sheds. To the rear the garden is bordered by mature trees.
Wooden Garden/Summer House — 8'10" x 7'4" (2.69m x 2.24m)
AML CHECKS
Money Laundering Regulations
Should a purchaser(s) have an offer accepted on a property marketed by a Moving You agent, they will need to undertake an identification check and asked to provide information on the source and proof of funds. This is done to meet our obligation under Anti Money Laundering Regulations (AML) and is a legal requirement. We use a specialist third-party service together with an in-house compliance team to verify your information. The cost of these checks is £25 per person, per purchase, which is paid in advance, when an offer is agreed and prior to a sales memorandum being issued. This charge is non-refundable under any circumstances.




