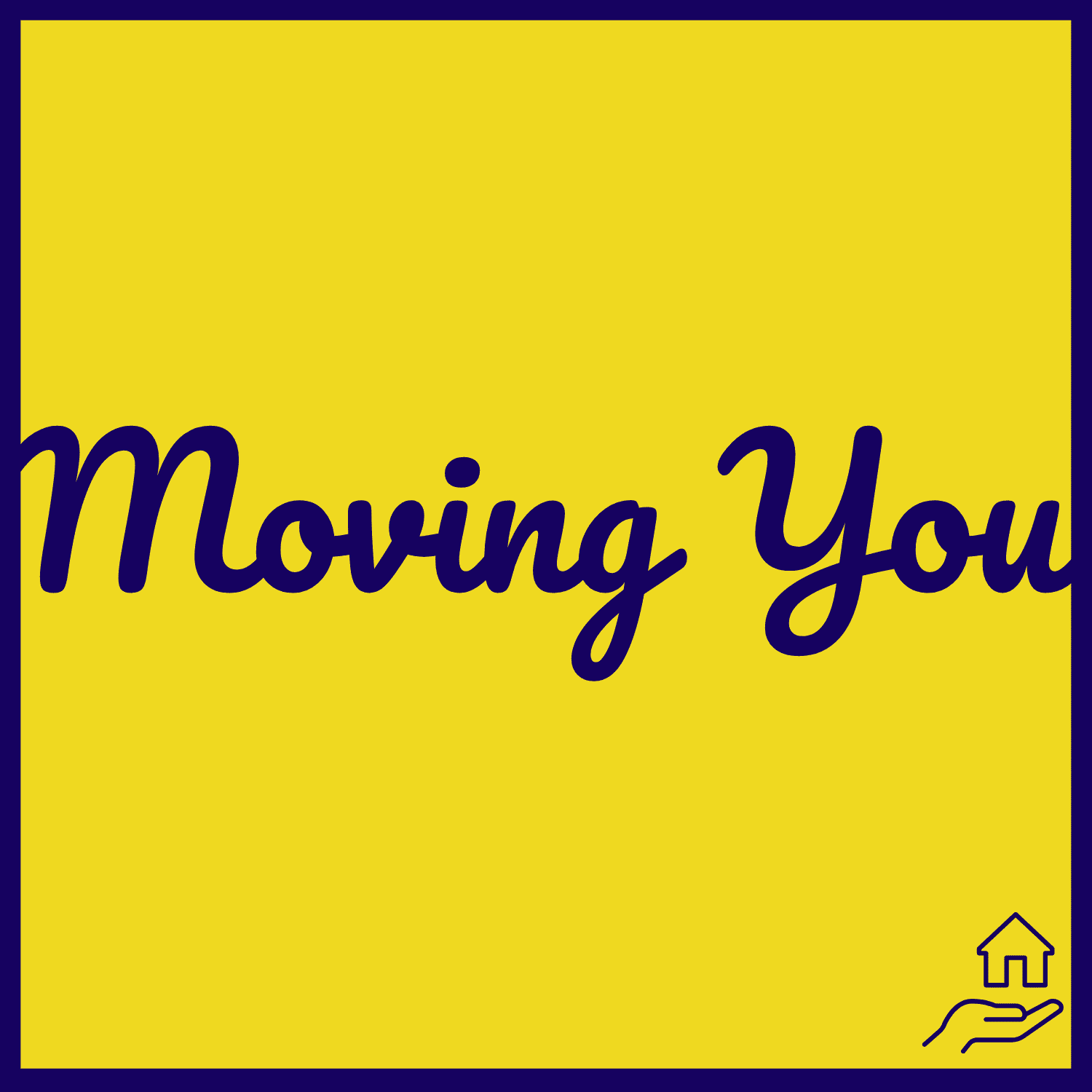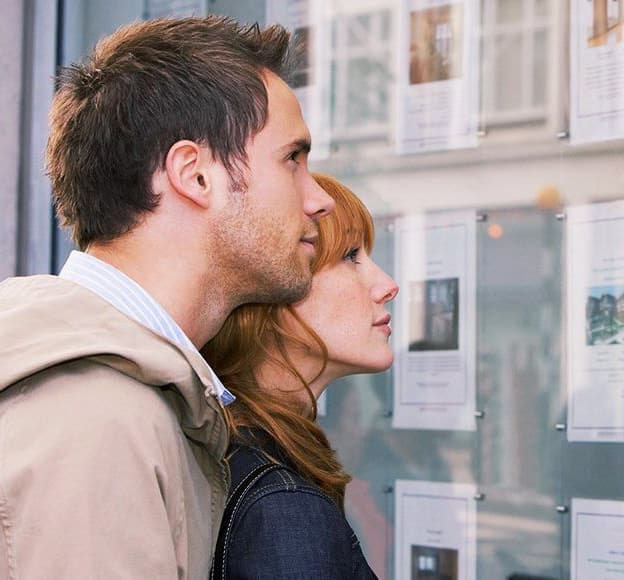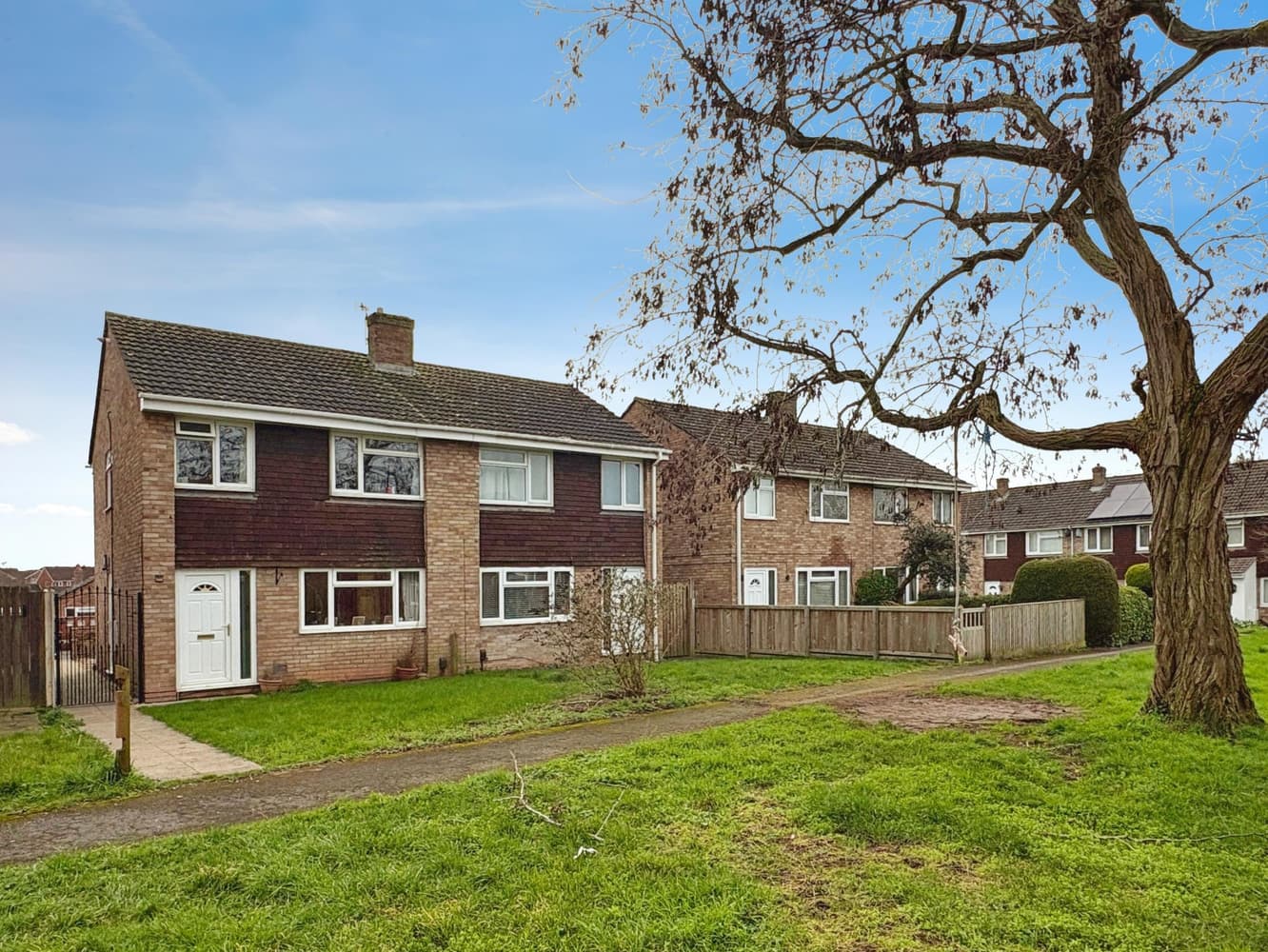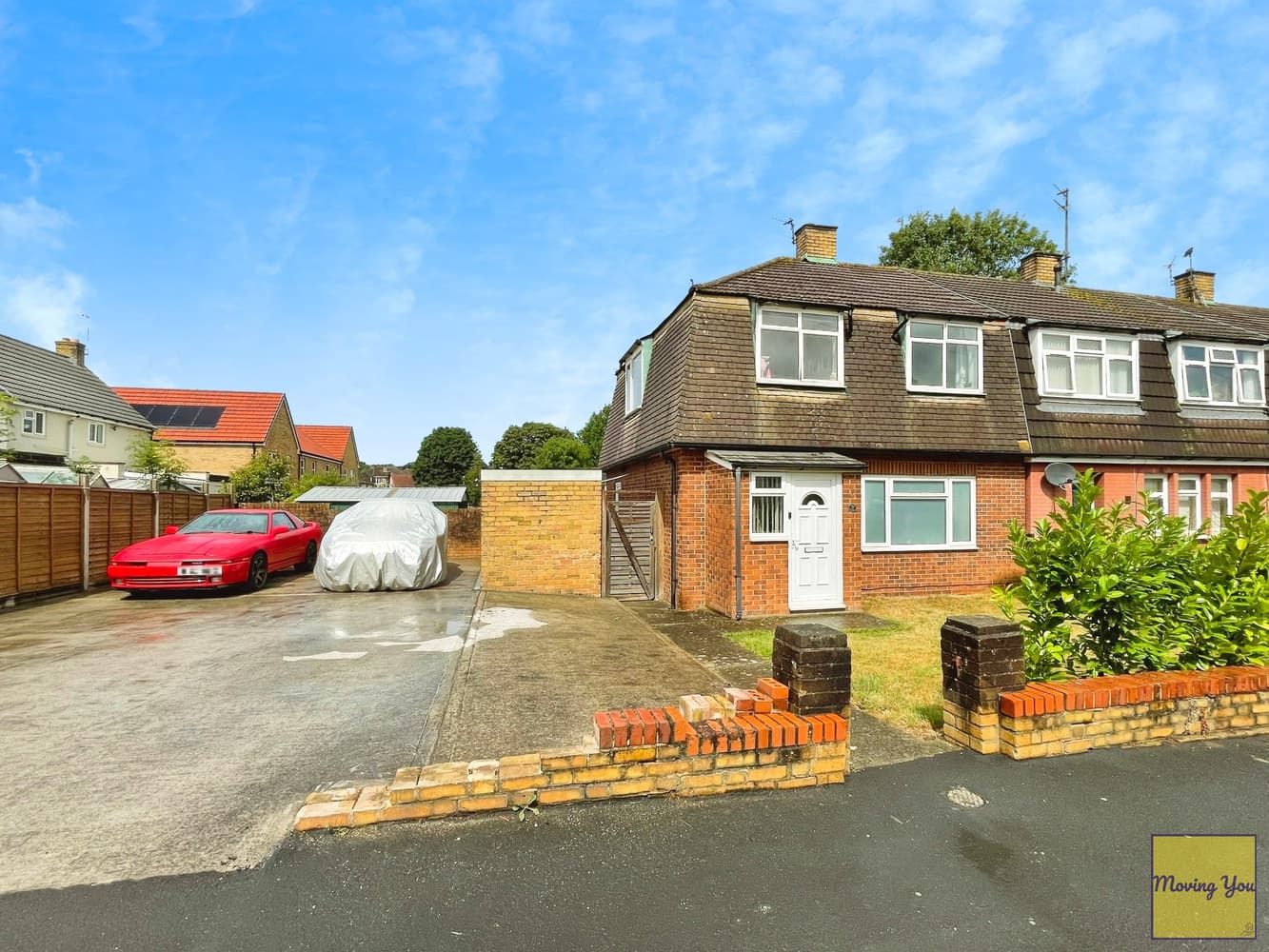This bright and well-presented three-bedroom end of terrace chalet style bungalow offers spacious, comfortable living in a friendly community close to scenic walking and cycling routes.
Welcome to this delightful end of terrace chalet style bungalow, available for sale and ideal for those older discerning buyers looking for a peaceful retreat in a friendly community. This lovely home offers bright and welcoming spaces, perfectly designed for comfortable, relaxed living.
You’re greeted by a spacious living room that features large windows, filling the area with plenty of natural light and offering the perfect spot to relax with a good book or catch up with friends. The kitchen/diner makes cooking a pleasure, creating a cheerful atmosphere for everyday living.
The home boasts three well-proportioned bedrooms. Two of them are doubles on the first floor, giving you ample space for guests or family visits, while the third bedroom provides flexible accommodation—ideal as an office, craft room, or additional guest space as your needs evolve. The convenient downstairs bathroom is easily accessible and designed with comfort in mind.
This property is presented in good condition, allowing you to move in and start enjoying your new lifestyle straight away. One of the highlights of this bungalow is its proximity to scenic walking and cycling routes via the Bristol & Bath cycleway, ideal for those who love to embrace the outdoors and appreciate a tranquil, picturesque setting.
Whether you’re looking to downsize, seeking a sociable environment, or simply hoping to make the most of countryside walks and bike rides, this charming home could be your next perfect move. Don’t miss out—get in touch today to arrange your viewing!
Council Tax Band B
Porch - UPVC entry door.
Hallway - Stairs rising, radiator.
Living Room - 17'1 by 11'1
Double glazed window to front, twin radiators, gas fire.
Kitchen/Diner - 13'3 by 11'3
Double glazed window to rear, radiator, storage cupboard, range of wall and base units with work surfaces over, inset sink, built in oven and hob, space for a fridge and washing machine.
Rear Porch - UPVC door to rear, storage cupboard.
Bedroom Three/Reception Two - 9'3 by 9'2
Double glazed window to front and rear, radiator, storage cupboard, laminate flooring.
Bathroom - Obscure double glazed window to rear, panelled bath, W.C, inset sink, built in cupboard, tiled splashbacks.
Landing - Built in cupboard.
Bedroom One - 12'1 to wardrobes by 11
Double glazed window to front, radiator, built in wardrobes.
Bedroom Two - 12'7 to wardrobes by 7'11
Double glazed window to rear, radiator, built in wardrobes.
Garden - Enclosed by boundary hedging and fencing, mainly laid to lawn.
Disclaimer
Money Laundering Regulations
Should a purchaser(s) have an offer accepted on a property marketed by a Moving You agent, they will need to undertake an identification check and asked to provide information on the source and proof of funds. This is done to meet our obligation under Anti Money Laundering Regulations (AML) and is a legal requirement.
We use a specialist third-party service together with an in-house compliance team to verify your information. The cost of these checks is £19.99 inc. VAT per person, per purchase, which is paid in advance, when an offer is agreed and prior to a sales memorandum being issued. This charge is non-refundable under any circumstances.




